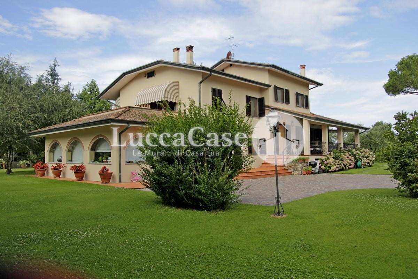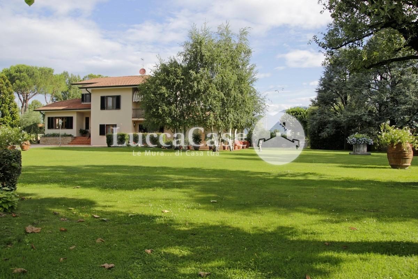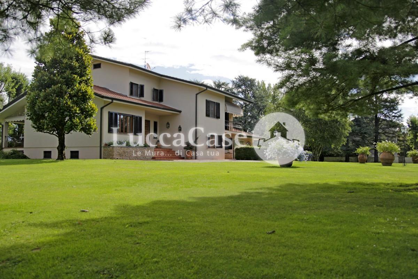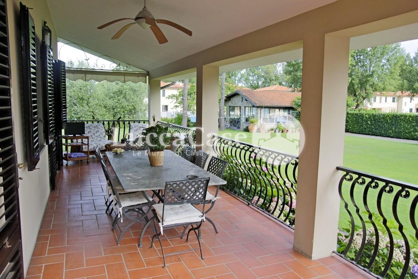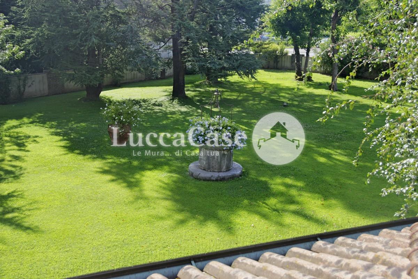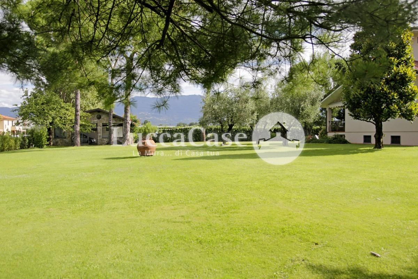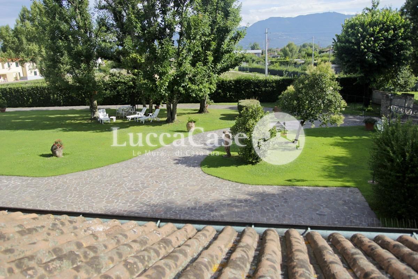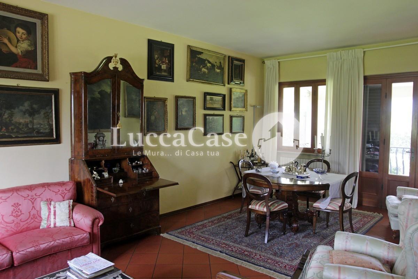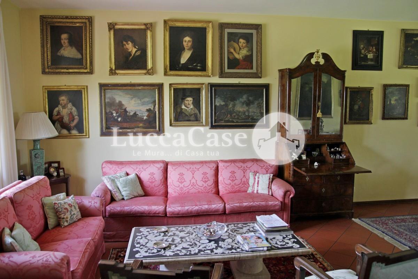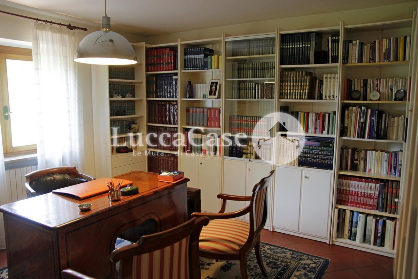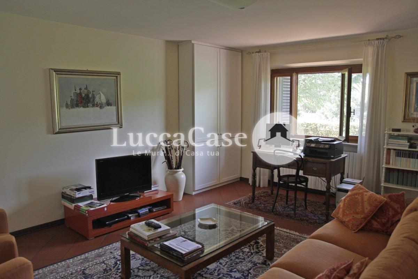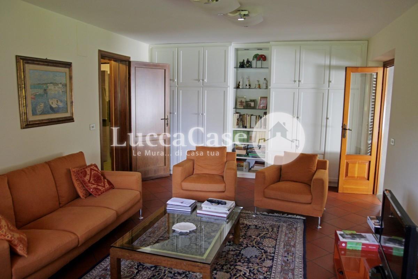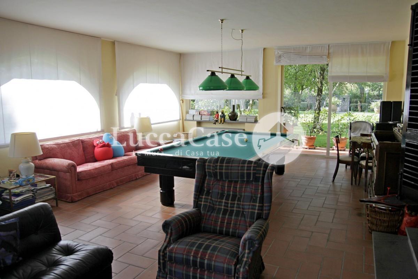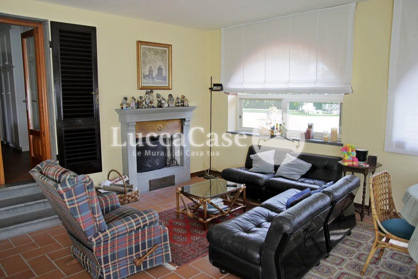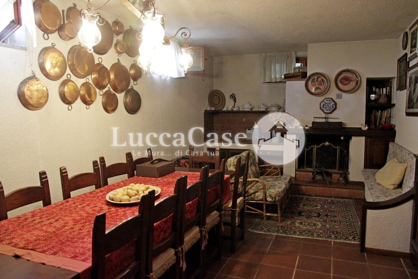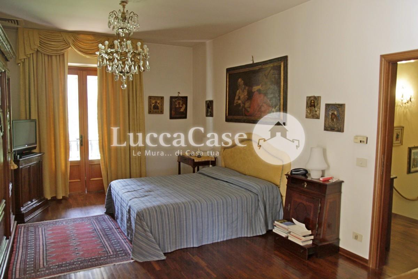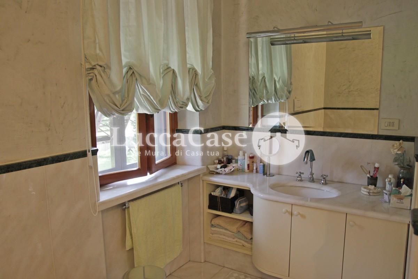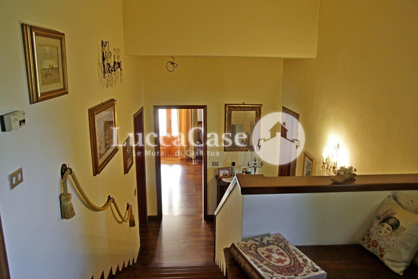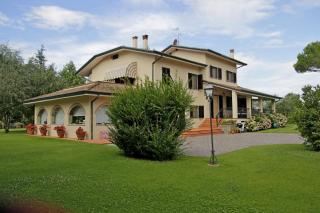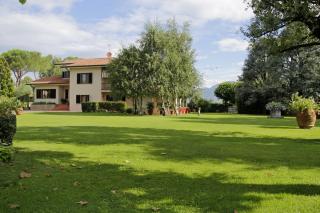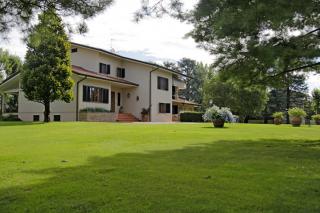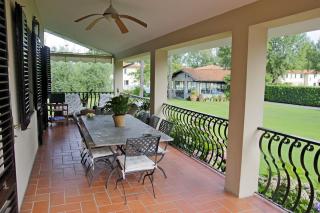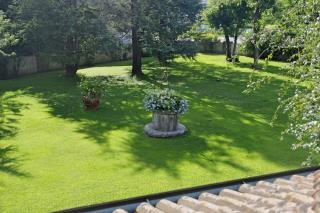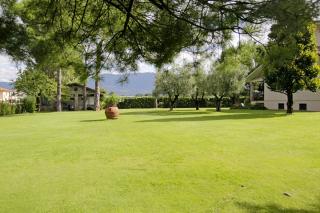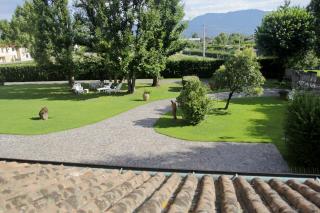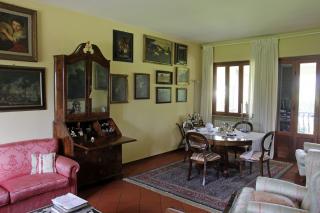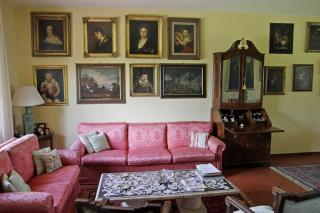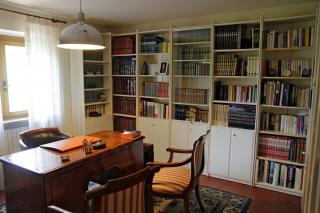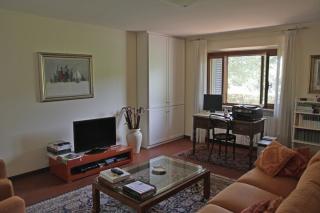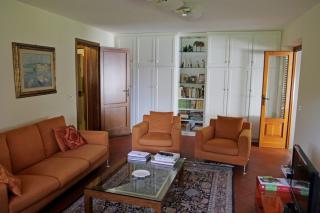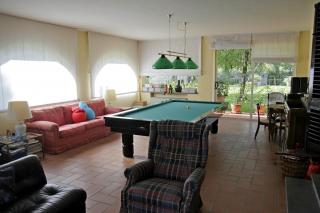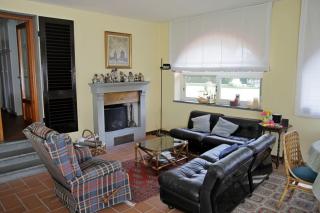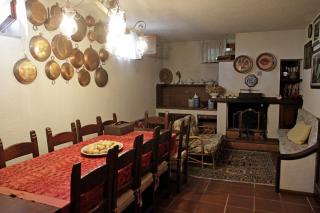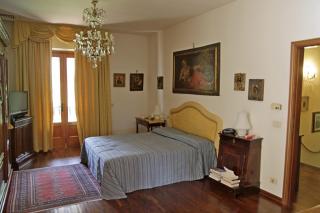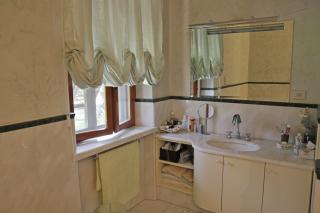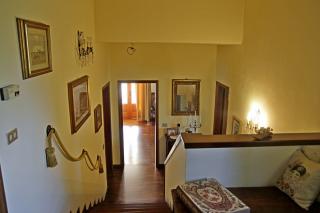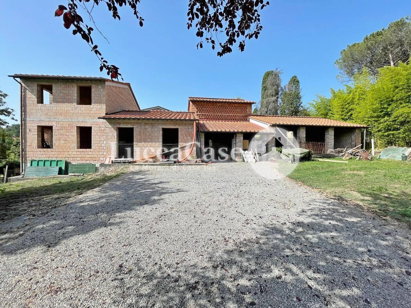Villa for sale in Picciorana, Lucca
N061G Picciorana - Villa immersed in a splendid 6000m2 park, just outside the outskirts, in a well-served area. Built in the early 80s and maintained in an excellent condition, the villa has a distribution of spaces that responds excellently to the needs and philosophy of modern family life: large spaces, few stairs, comfortable service spaces, all with measured rationality in a clever mix of style and comfort. The main floor is slightly raised compared to the ground floor and has an entrance area, a lounge, a dining room and a kitchen, a lounge with fireplace, a study and a closed veranda, used as a recreation room. At the back, the kitchen leads to the terrace, also raised by a few steps onto the garden. A few steps above the main floor, we find 2 staggered floors, the first with 2 double bedrooms and 2 bathrooms, the other with 2 bedrooms and a further bathroom. The basement part is divided into 2 large areas: one used as a tavern and the other as a service/laundry room. Numerous closets and useful spaces, scattered throughout the house. Externally the house presents itself with elegant and light façades, thanks to the movement of the staggered floors which manage to excellently disguise the important volumetric mass they enclose. The villa then floats in the center of a majestic garden of approximately 6000m2, perfectly flat and decorated with well-balanced planting. In addition, in a corner of the garden we have a garage capable of hosting many cars. There are 2 driveway entrances. Energy class: G
- Price: € 850.000
- Ref.: N061G
- Contract: sale
- Status: good
- Surface: 520 mq
- Sup. comm.: 450 mq
- Rooms: 8
- Floor: ground floor
- Total of floors: 3
- Ingresso indipendente: yes
- Balconies: yes
- Total bedrooms: 4
- Double rooms: 4
- Bathrooms: 4
- Furnished: not furnished
- Kitchen: habitable
- Living room: yes
- Room: yes
- Dining room: yes
- Closet: yes
- Study: yes
- Tavern: yes
- Heating: independent
- Type heating: to radiators
- Air conditioning: yes
- Parking spaces: 10
- Garage: yes
- Garden: yes (6000Mq)
- Energy perf.: G
- EP gl,nren: 160.00 KWh/mq year
- EP gl,ren: 0.00 KWh/mq year
Similar properties

Lucca case
Viale Europa, 474, LuccaTel. +39 0583583528 - Mob. +39 3288840595
www.luccacase.com
VAT 02274420468




