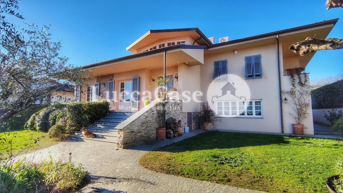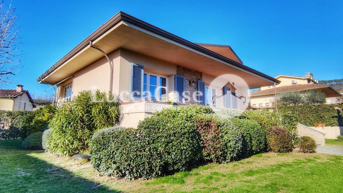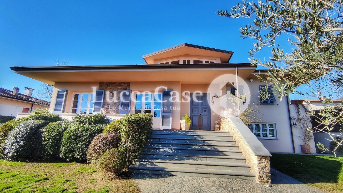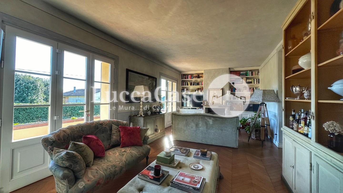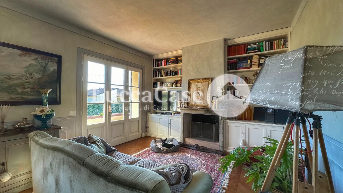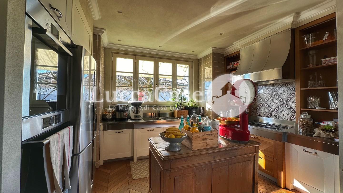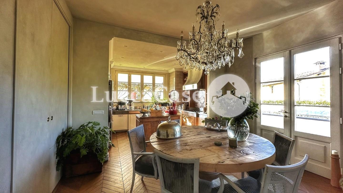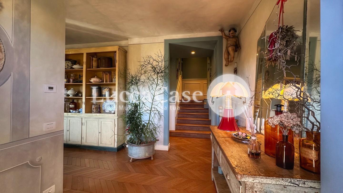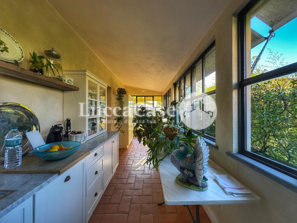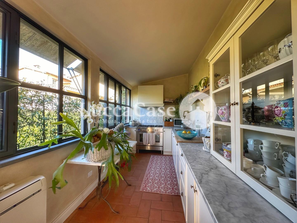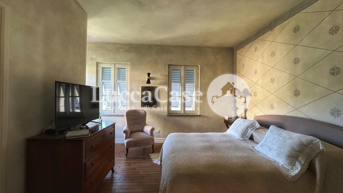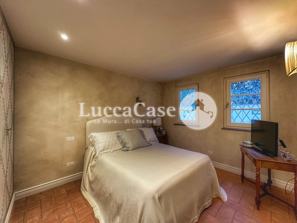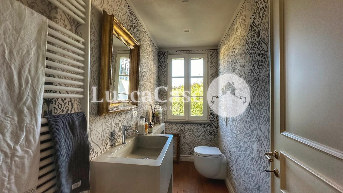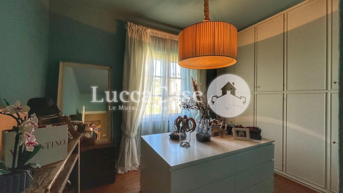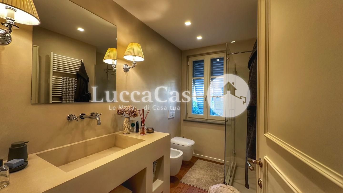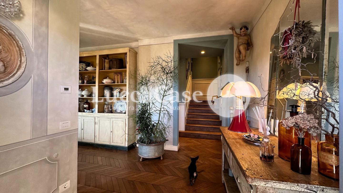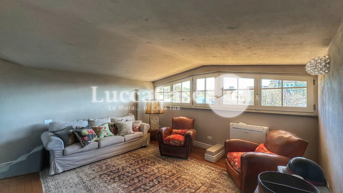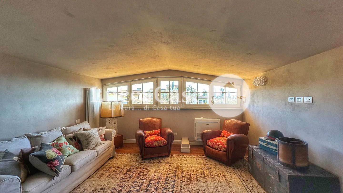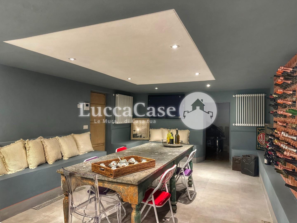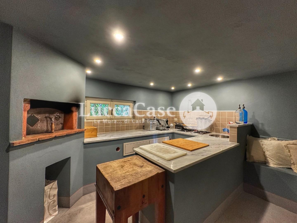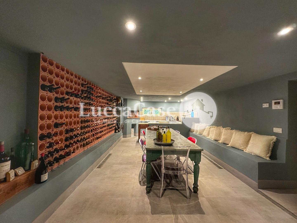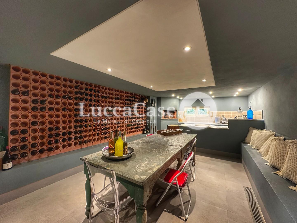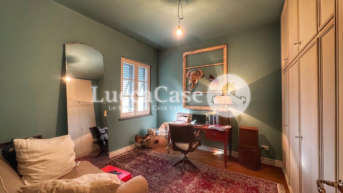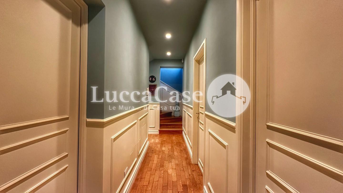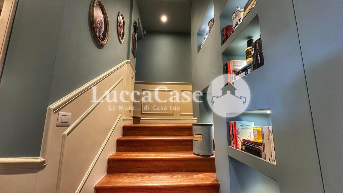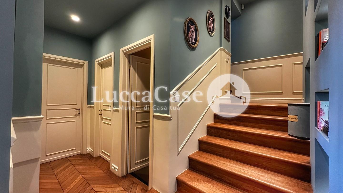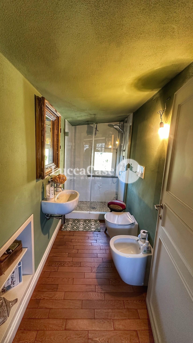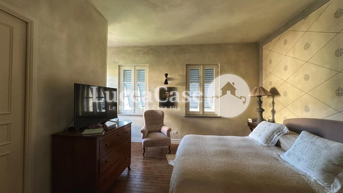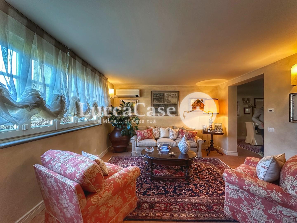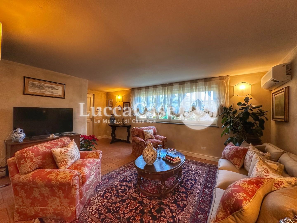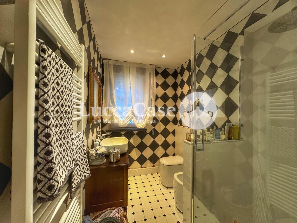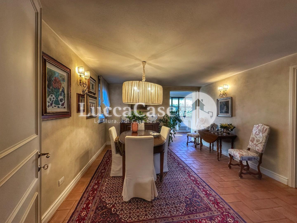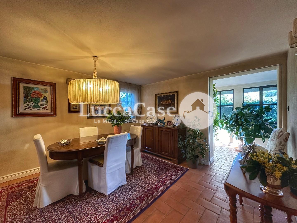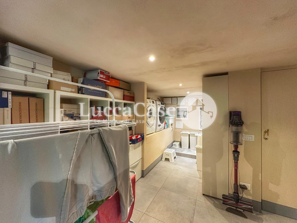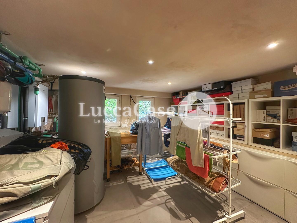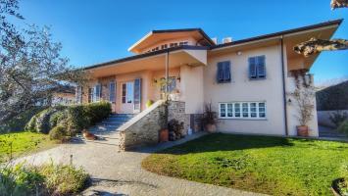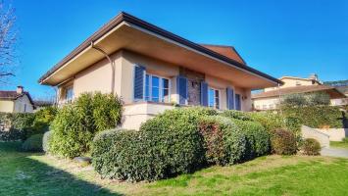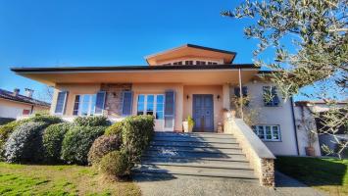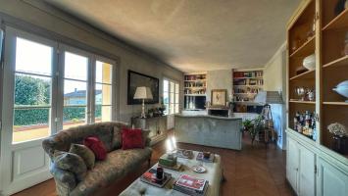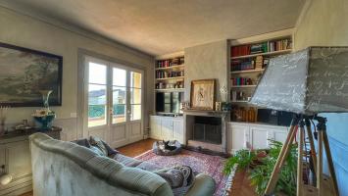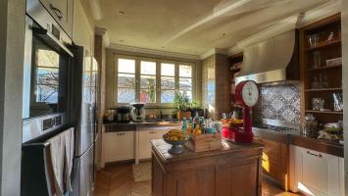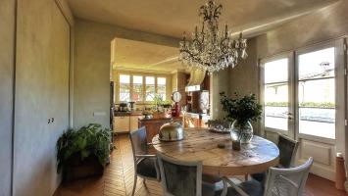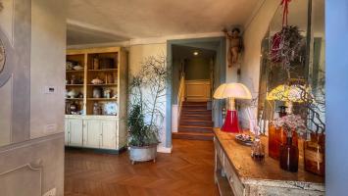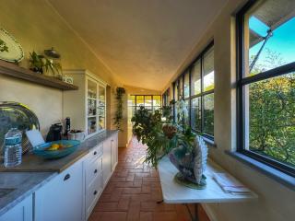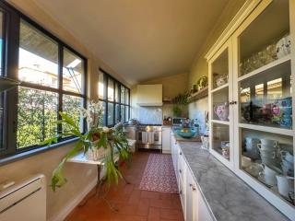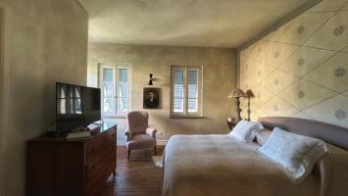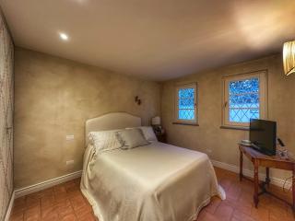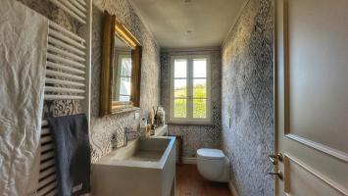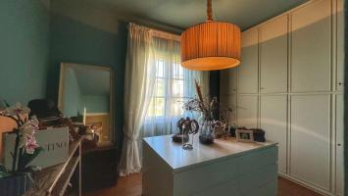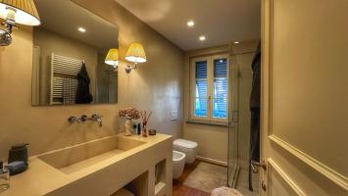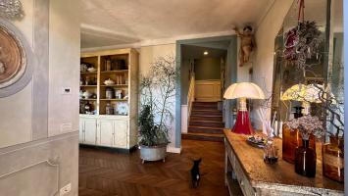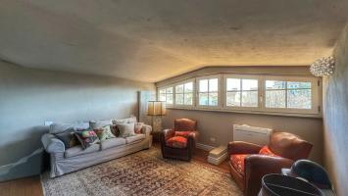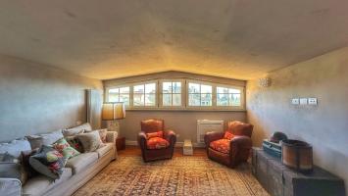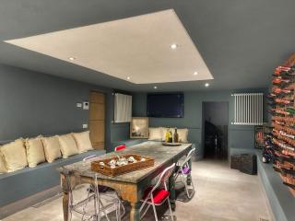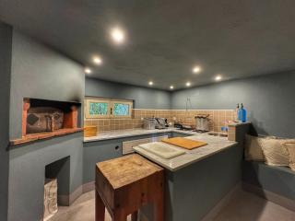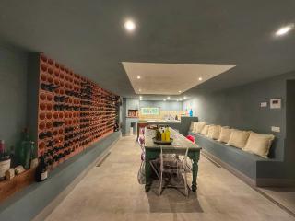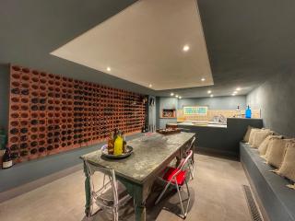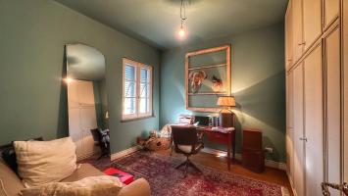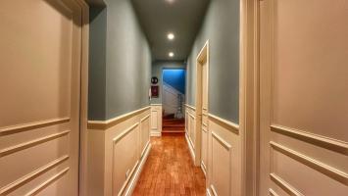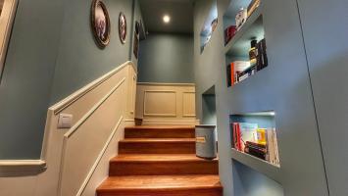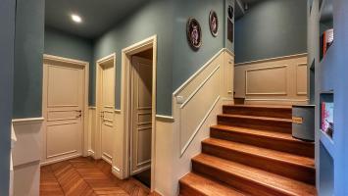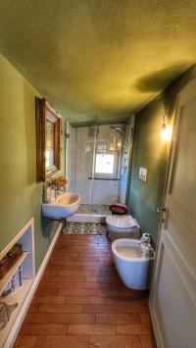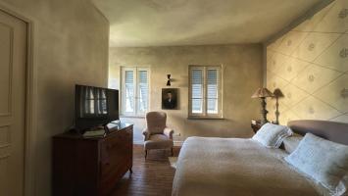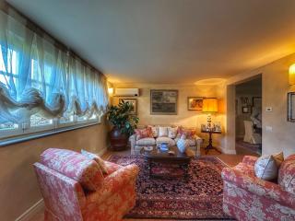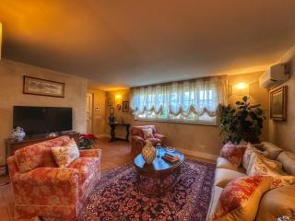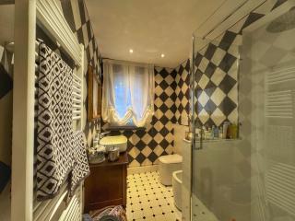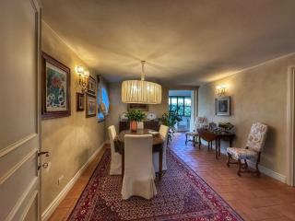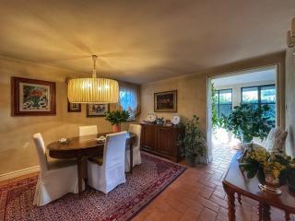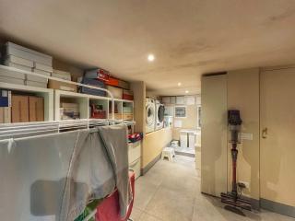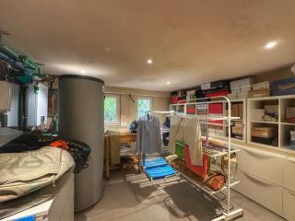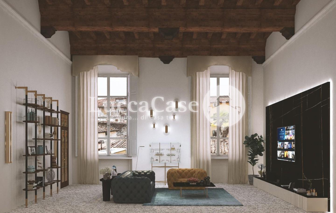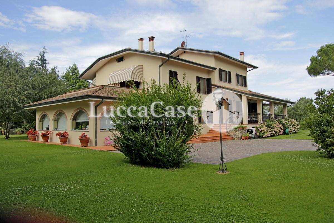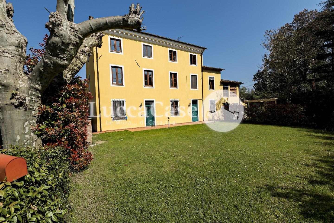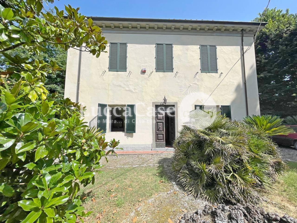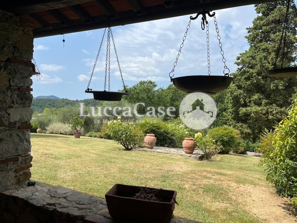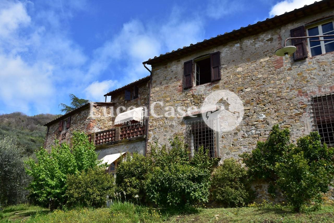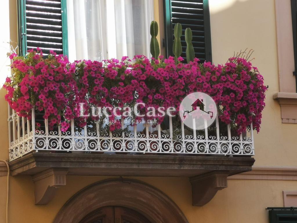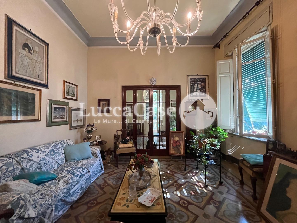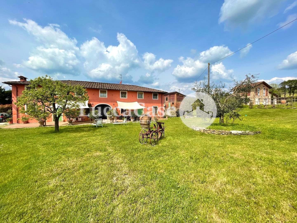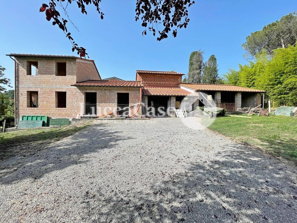Villa for sale in Monte San Quirico, Lucca
N060G - Monte S. Quirico - We offer a single villa for sale, elegantly renovated with quality materials, located in a quiet residential area surrounded by the countryside. The house, complete with a well-planted garden, is spread over 2 main staggered levels, as well as an attic and a tavern currently used as an independent apartment. The main floor is dominated by a large, well-lit living room with fireplace. The living room is adjacent to the spacious kitchen equipped with a dining area with access to the garden behind the house. On the floor there is a bathroom with window. A few steps lead us to the sleeping area, where 3 bedrooms and 2 bathrooms welcome us, one of which serves the master bedroom. Going further up we find the attic, with fully usable heights (almost 2 meters at the eaves): a room of almost 17m, with an adjacent bathroom which, depending on needs, can represent the fourth bedroom or the guest room. Going down from the living floor you reach the floor below, very comfortable and with the same fine finishes as the main floors. The height is 2m and 40m, but the windows and spaces make it suitable to be lived in as a normal home. In these spaces an apartment is organized which has its own independent access, consisting of a living room, large kitchen with windows, a bathroom and a double bedroom. Going down a further 3 steps you reach a real tavern, with a convivial area, equipped with a kitchen and wood-burning oven, a storage room and a laundry room. The 2017 renovation involved all the coverings and systems, with the installation of radiant floor panels for heating and splits for cooling in all rooms. The windows are made of double glazing with high thermal and acoustic insulation efficiency. The building is equipped with an alarm and video surveillance system, as well as solar panels on the roof. The villa is located just over 4 kilometers from the city center, in a position that combines convenience of services and absolute amenity of the context. Energy class: C - Ref. N060G
- Price: € 990.000
- Ref.: N060G
- Contract: sale
- Status: excellent
- Surface: 320 mq
- Sup. comm.: 360 mq
- Rooms: 7
- Floor: ground floor
- Total of floors: 3
- Ingresso indipendente: yes
- Balconies: yes
- Total bedrooms: 4
- Double rooms: 2
- Bathrooms: 4
- Furnished: not furnished
- Kitchen: habitable
- Living room: yes
- Room: yes
- Dining room: yes
- Closet: yes
- Study: yes
- Heating: independent
- Type heating: underfloor
- Air conditioning: yes
- Parking spaces: 3
- Garden: yes (600Mq)
- Energy perf.: C
- EP gl,nren: 76.61 KWh/mq year
- EP gl,ren: 0.00 KWh/mq year
Similar properties

Lucca case
Viale Europa, 474, LuccaTel. +39 0583583528 - Mob. +39 3288840595
www.luccacase.com
VAT 02274420468




