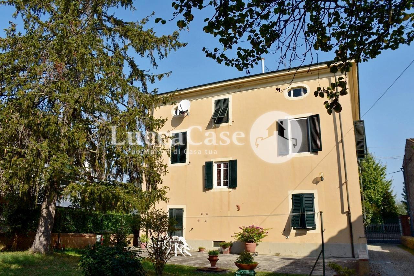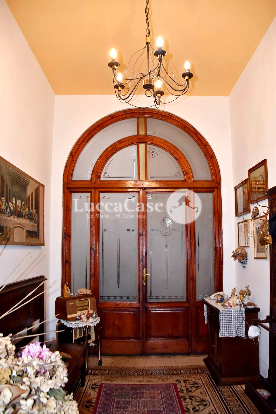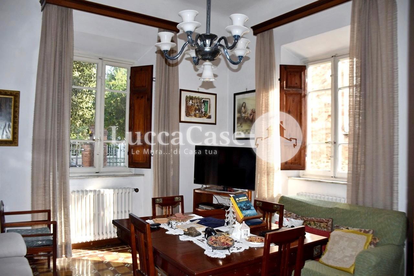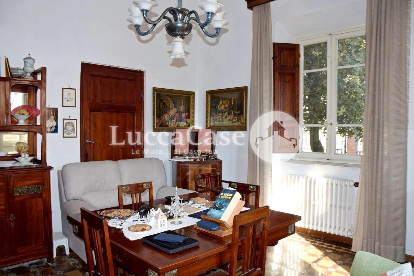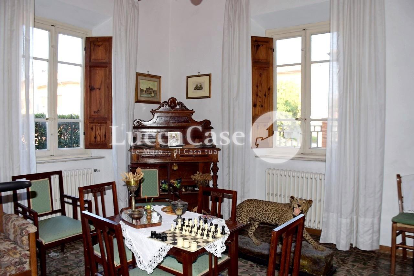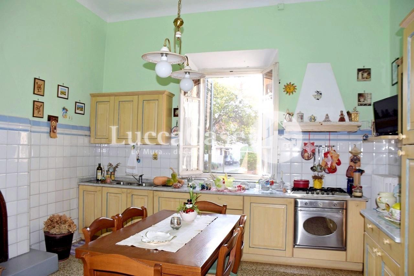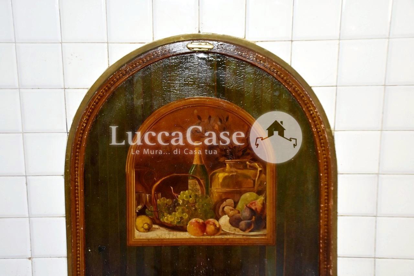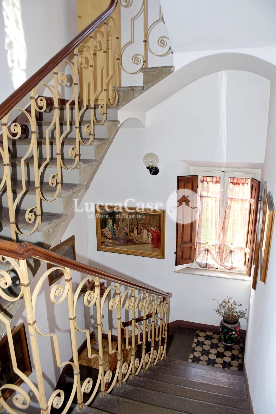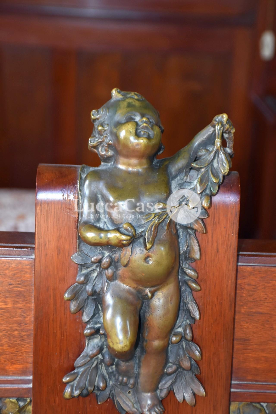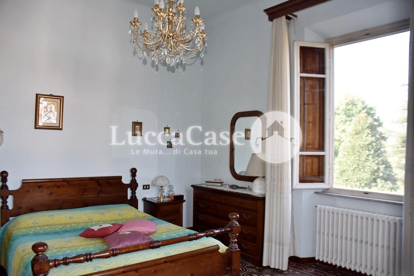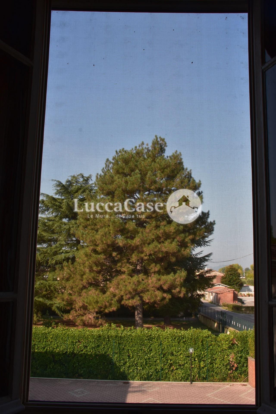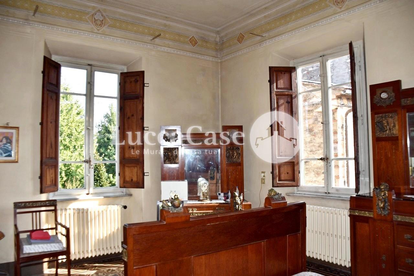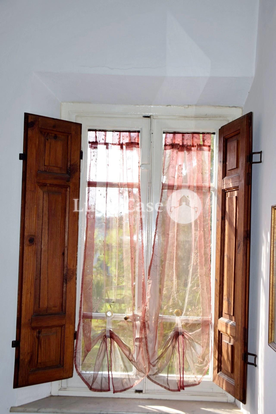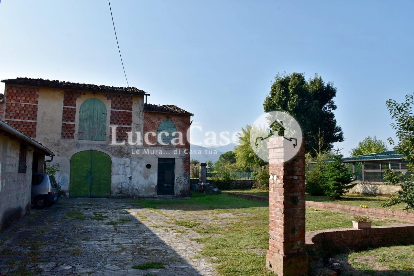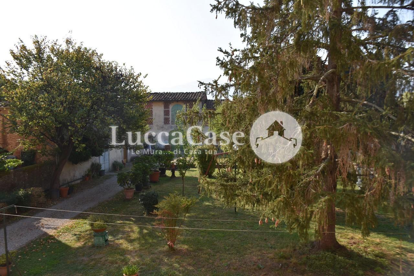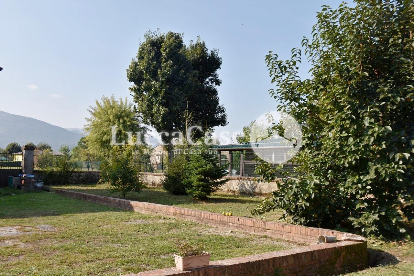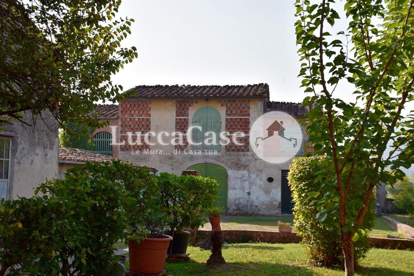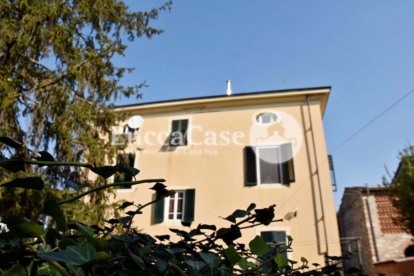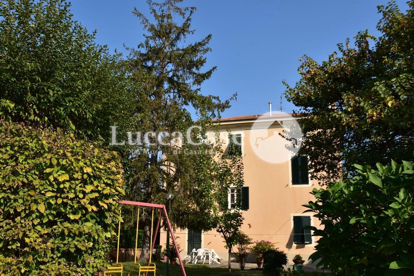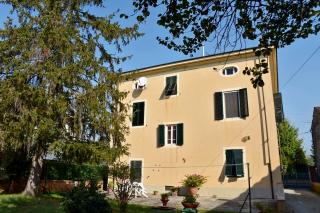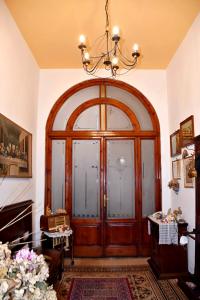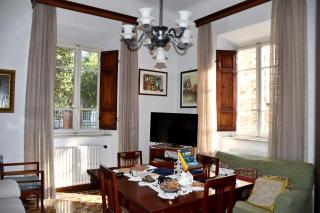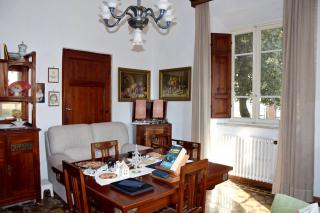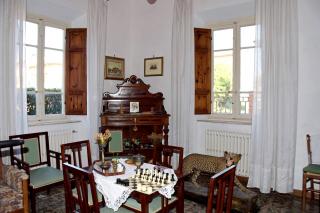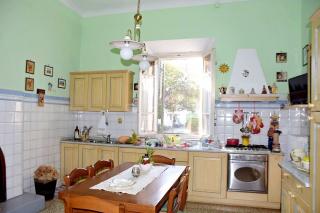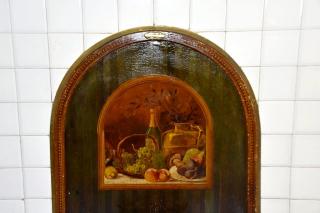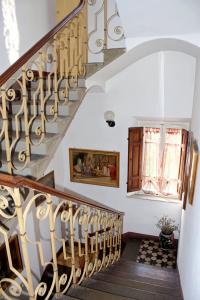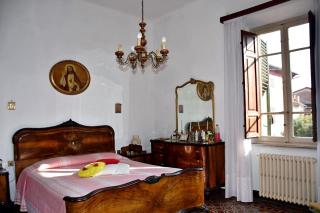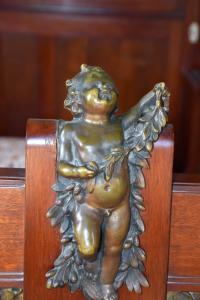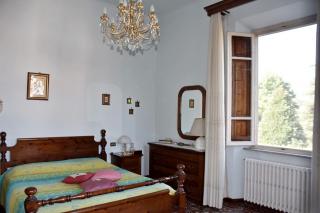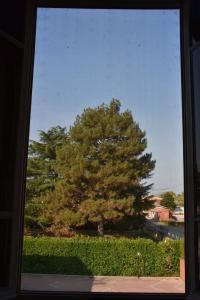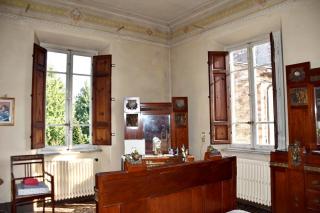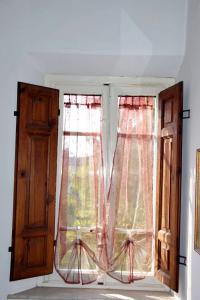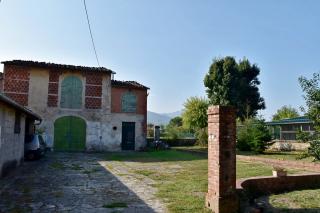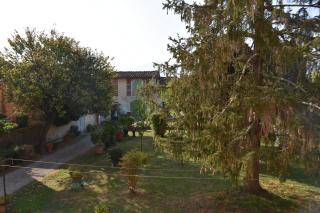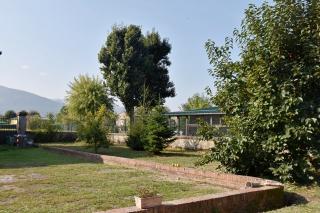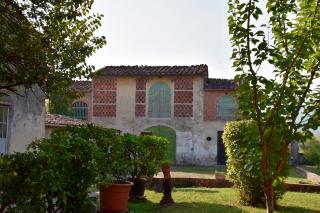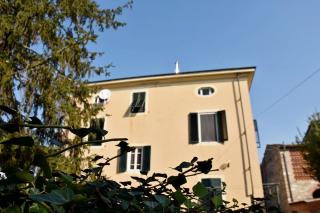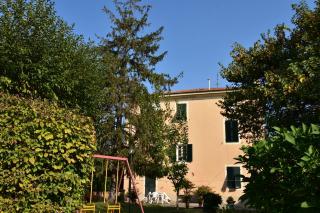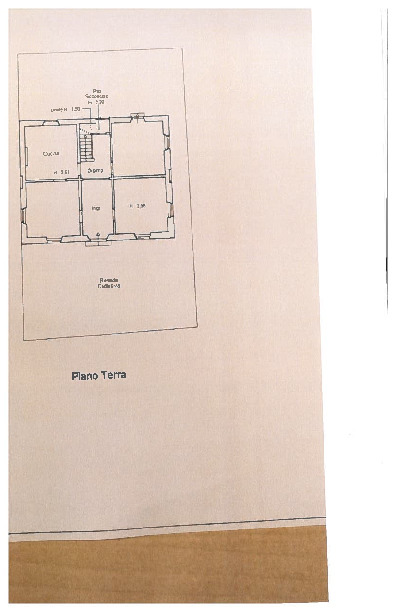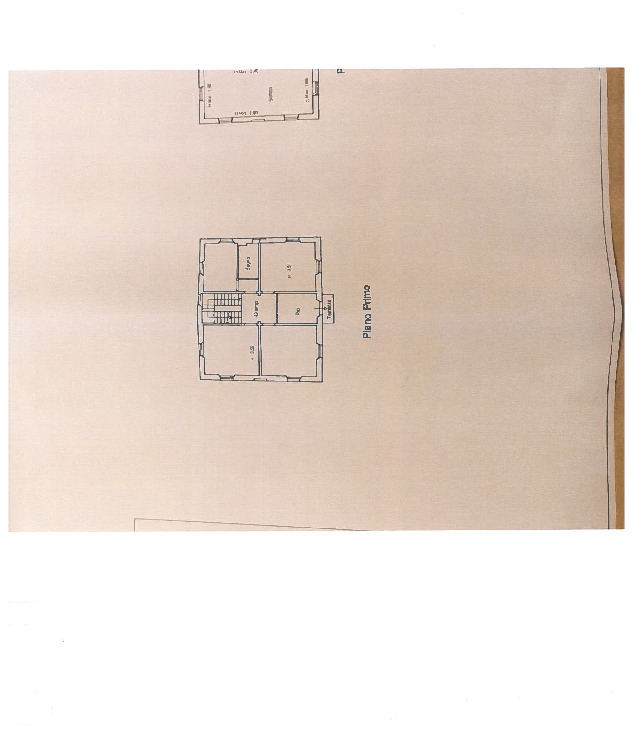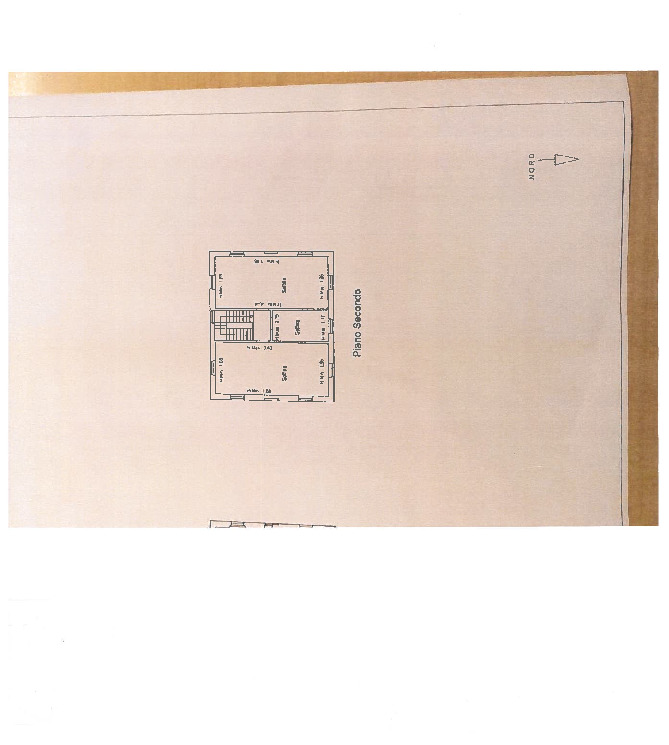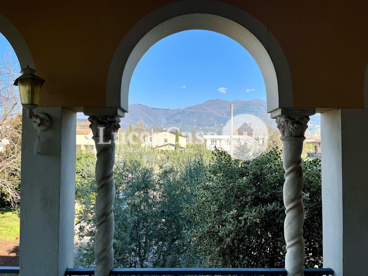Villa for sale in Carraia, Capannori (LU)
N136Z - Carraia (Capannori, Lucca)
Villa for sale - 8 rooms - 316 sqm - with an independent entrance, composed by 4 rooms and 1 bathroom
A charm Villa Liberty, it belongs to the beginning of the last century, Back to it there is a large garden of about 1000 square meters, this villa is located in a quiet area of the Capannorese countryside.
The facades, with the colors that reflect the natural and sober shades, have the classic references to floral elements.
The large door leads us into a large entrance on the ground floor where we find a dining room, a living room and two kitchens, one of which with is a wood fireplace.
The staircase, lighted by a window, has two flights of stairs in “pietra serena” bordered by an ancient iron railing and they lead us to the first floor where we have 3 generous double bedrooms with large windows that capture an excellent brightness, the sleeping area is completed by a study room with balcony, 1 single bedroom and a windowed bathroom with shower.
An attic with three rooms which one, the central one, is semi-habitable, is a useful space to store anything.
The floors are covered with “graniglia” tiles or “Tessieri” tiles back to the first production of the last century.
The character of the villa, which is well kept, has a retro taste.
The roof has no sheath and it needs to be renovated, the electrical and plumbing plants are fully functional, but they do not meet the latest regulations.
The heating system with radiators is powered by natural gas, there is sewage and two wells that feed the house and irrigate the garden.
The garden is very large and comfortable, it is well kept and hosts 5 buildings, of different size, such as garages and warehouses.
Energy class: "G" epgl,nren 255,06 kWh/mq year - epgl,ren 1,36 kWh/ mq year
- Price: € 540.000 Tr.
- Ref.: N136Z
- Contract: sale
- Status: decent
- Surface: 296 mq
- Sup. comm.: 316 mq
- Rooms: 11
- Floor: n.a.
- Total of floors: 3
- Ingresso indipendente: yes
- Total bedrooms: 4
- Double rooms: 3
- Single: 1
- Bathrooms: 1
- Furnished: not furnished
- Kitchen: habitable
- Living room: yes
- Room: yes
- Dining room: yes
- Study: yes
- Cellar: yes
- Heating: independent
- Type heating: to radiators
- Air conditioning: no
- Parking spaces: 4
- Garage: yes
- Garden: yes (1000Mq)
- Energy perf.: G
- EP gl,nren: 255.00 KWh/mq year
- EP gl,ren: 1.00 KWh/mq year
Similar properties

Lucca case
Viale Europa, 474, LuccaTel. +39 0583583528 - Mob. +39 3288840595
www.luccacase.com
VAT 02274420468
Villa for sale in Carraia, Capannori (LU)
Descrizione
N136Z - Carraia (Capannori, Lucca)Villa for sale - 8 rooms - 316 sqm - with an independent entrance, composed by 4 rooms and 1 bathroom
A charm Villa Liberty, it belongs to the beginning of the last century, Back to it there is a large garden of about 1000 square meters, this villa is located in a quiet area of the Capannorese countryside.
The facades, with the colors that reflect the natural and sober shades, have the classic references to floral elements.
The large door leads us into a large entrance on the ground floor where we find a dining room, a living room and two kitchens, one of which with is a wood fireplace.
The staircase, lighted by a window, has two flights of stairs in “pietra serena” bordered by an ancient iron railing and they lead us to the first floor where we have 3 generous double bedrooms with large windows that capture an excellent brightness, the sleeping area is completed by a study room with balcony, 1 single bedroom and a windowed bathroom with shower.
An attic with three rooms which one, the central one, is semi-habitable, is a useful space to store anything.
The floors are covered with “graniglia” tiles or “Tessieri” tiles back to the first production of the last century.
The character of the villa, which is well kept, has a retro taste.
The roof has no sheath and it needs to be renovated, the electrical and plumbing plants are fully functional, but they do not meet the latest regulations.
The heating system with radiators is powered by natural gas, there is sewage and two wells that feed the house and irrigate the garden.
The garden is very large and comfortable, it is well kept and hosts 5 buildings, of different size, such as garages and warehouses.
Energy class: "G" epgl,nren 255,06 kWh/mq year - epgl,ren 1,36 kWh/ mq year



