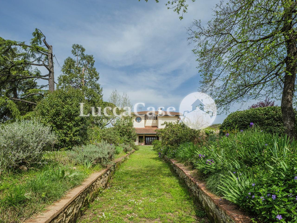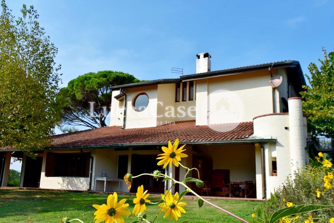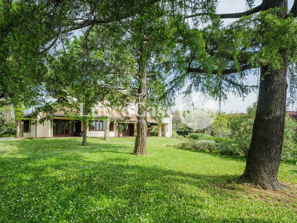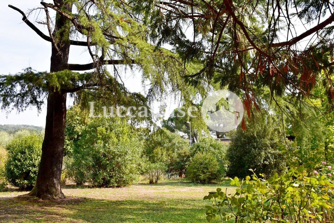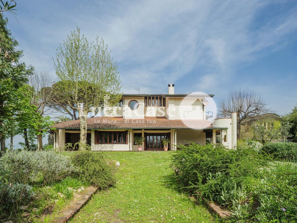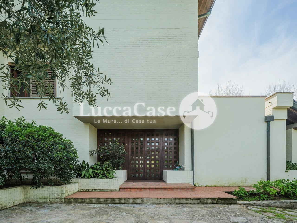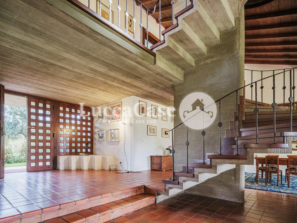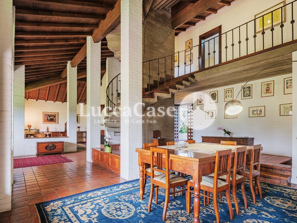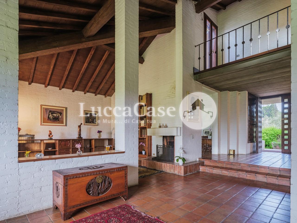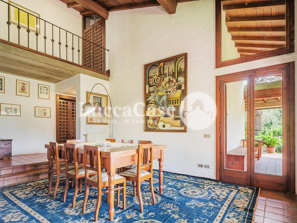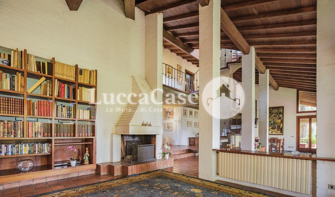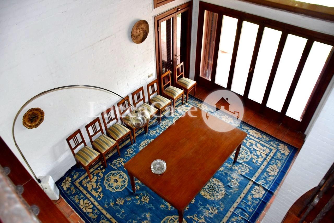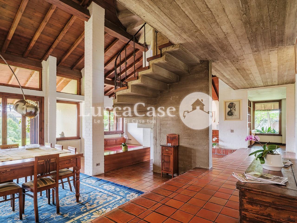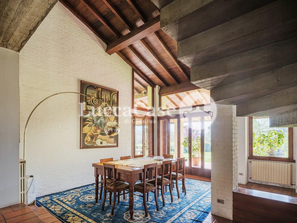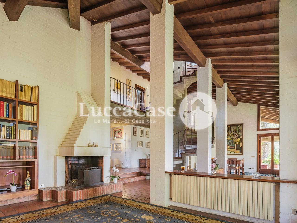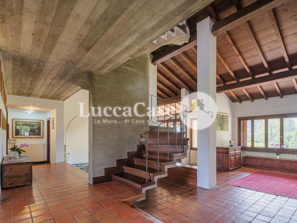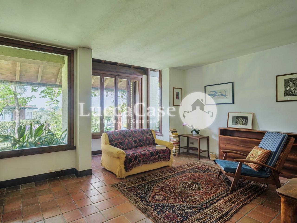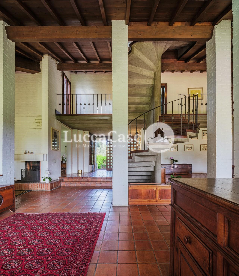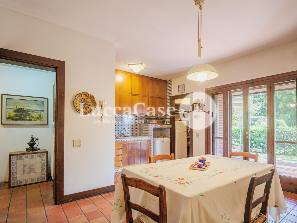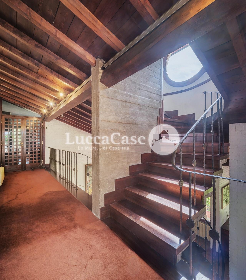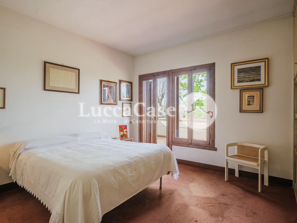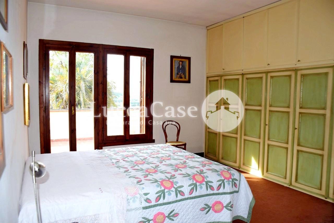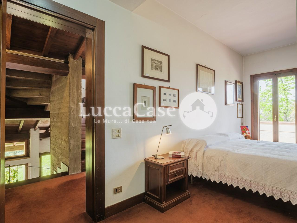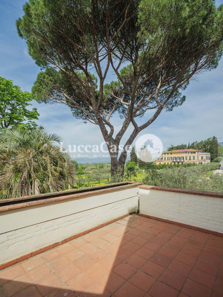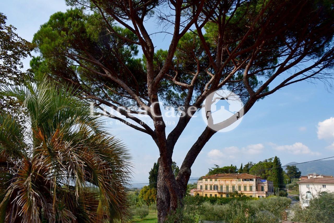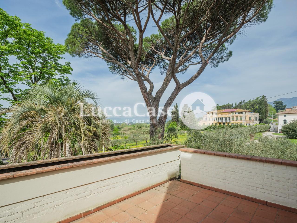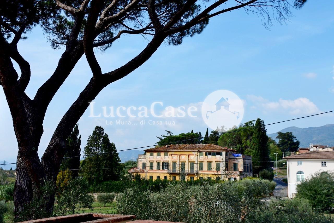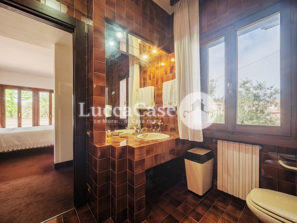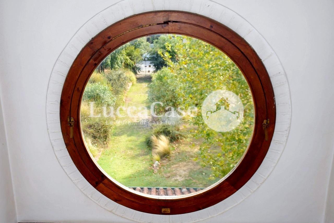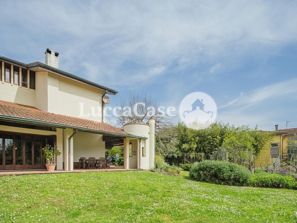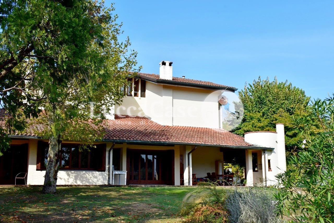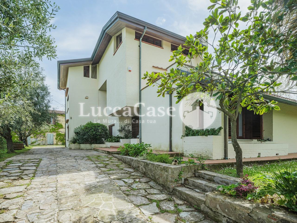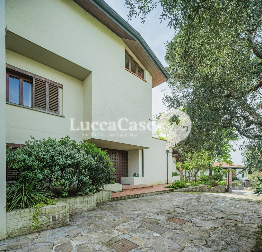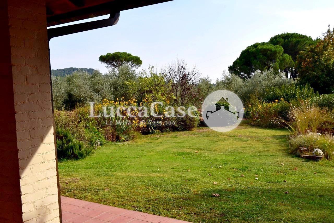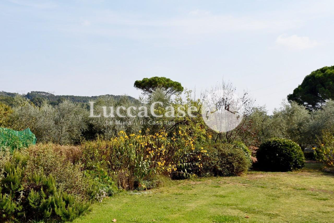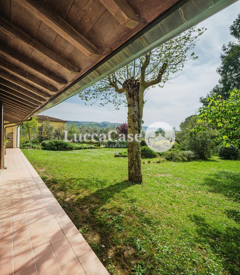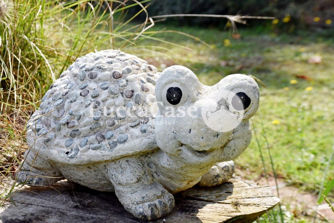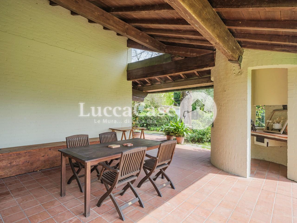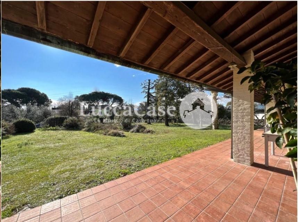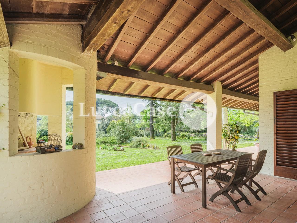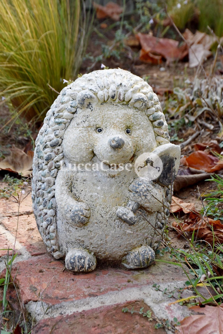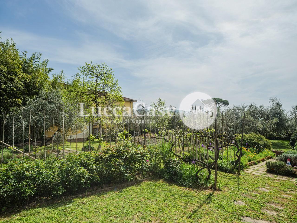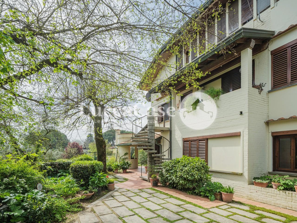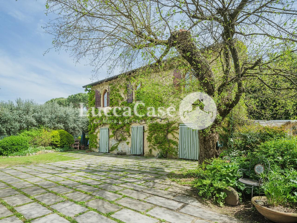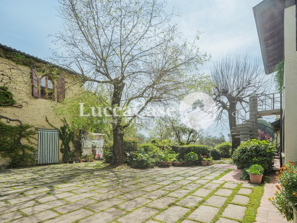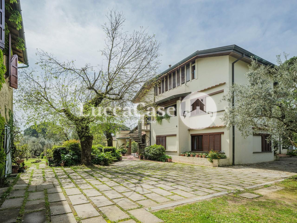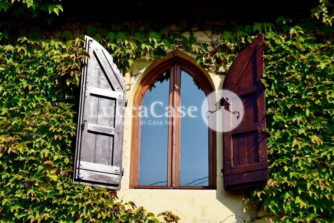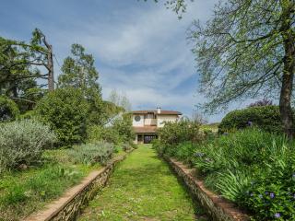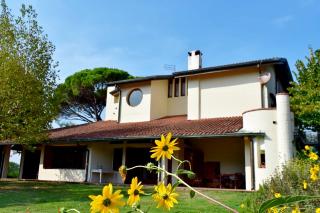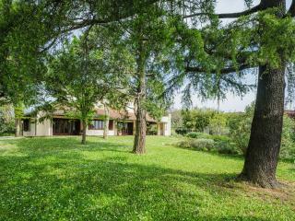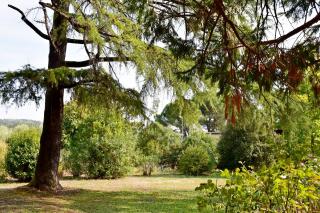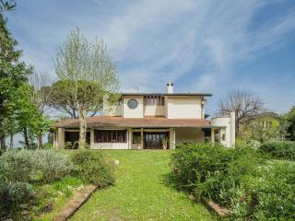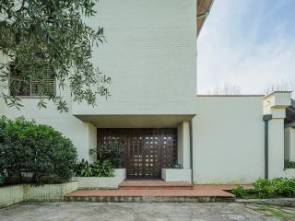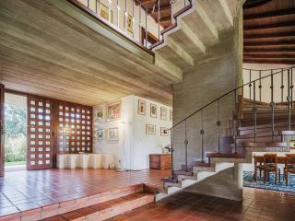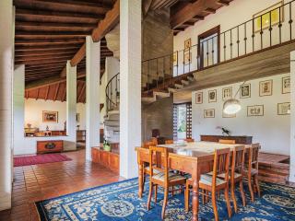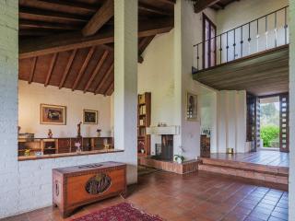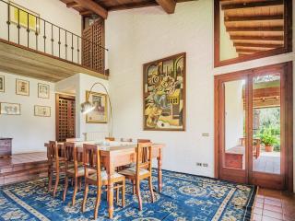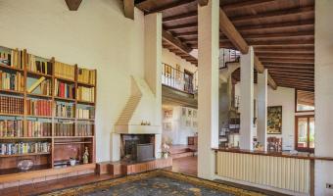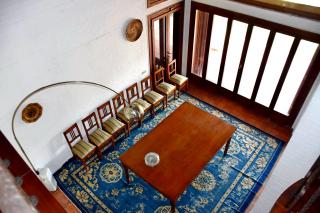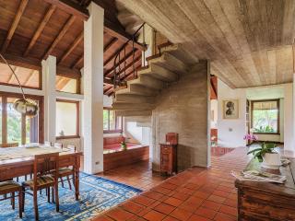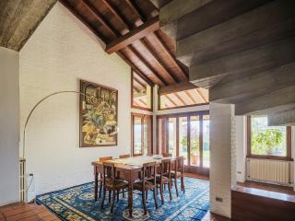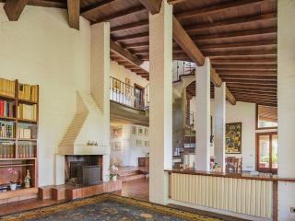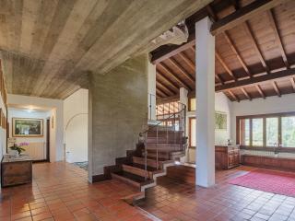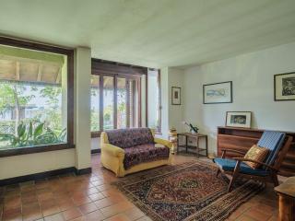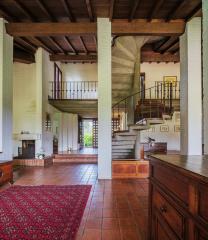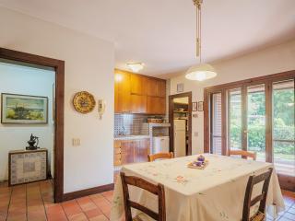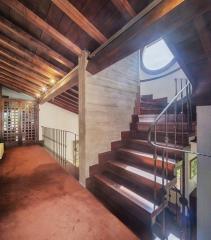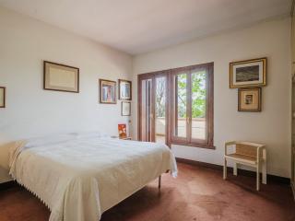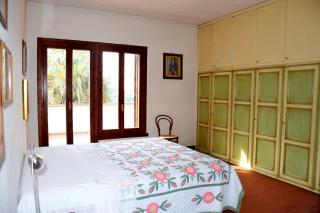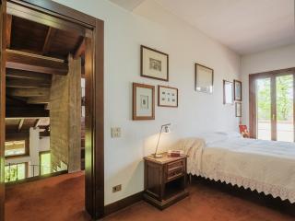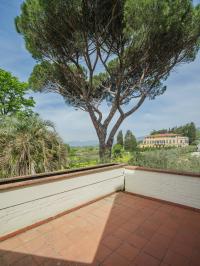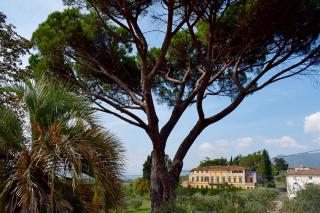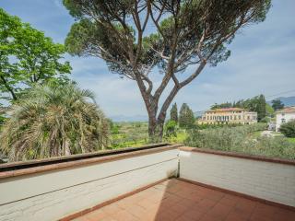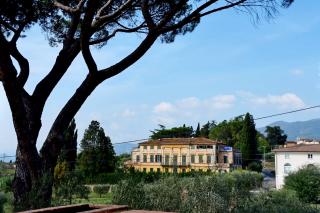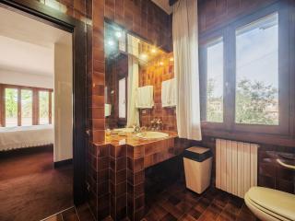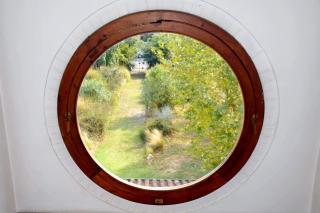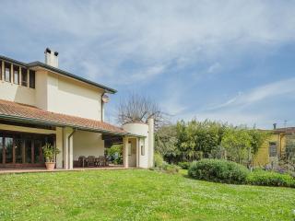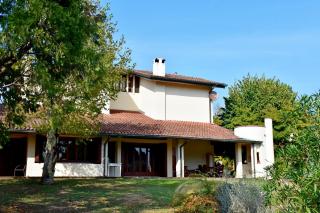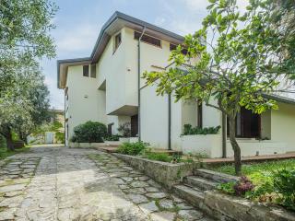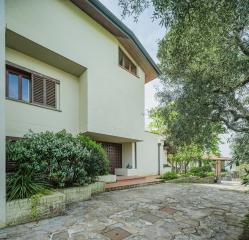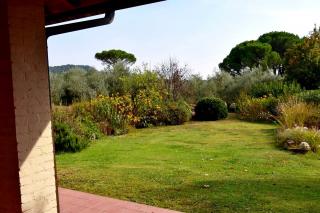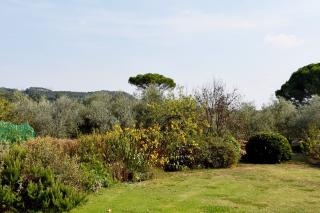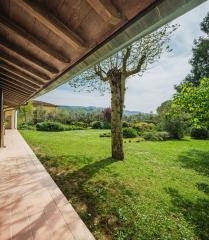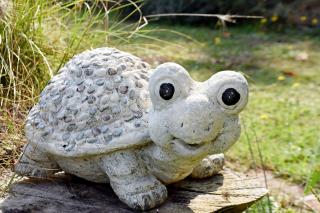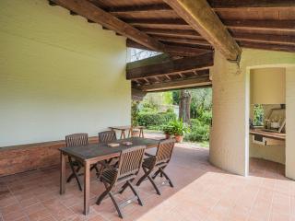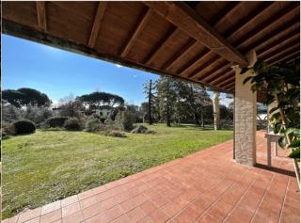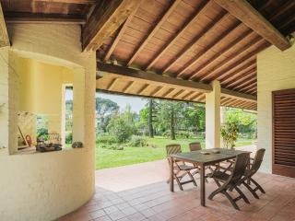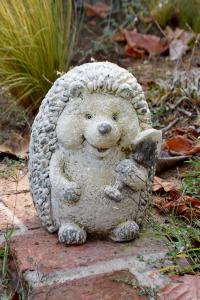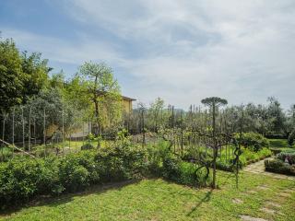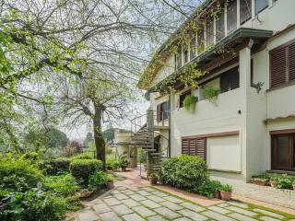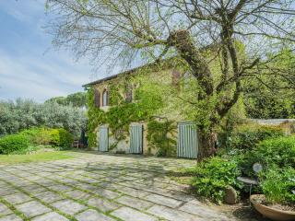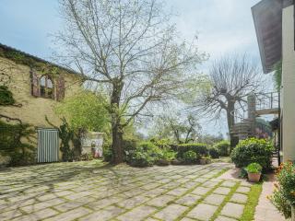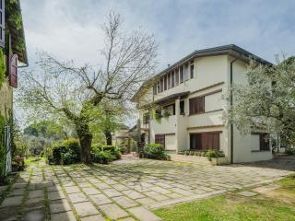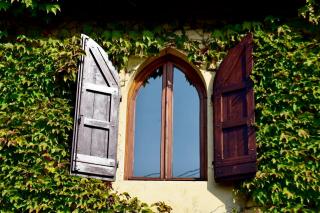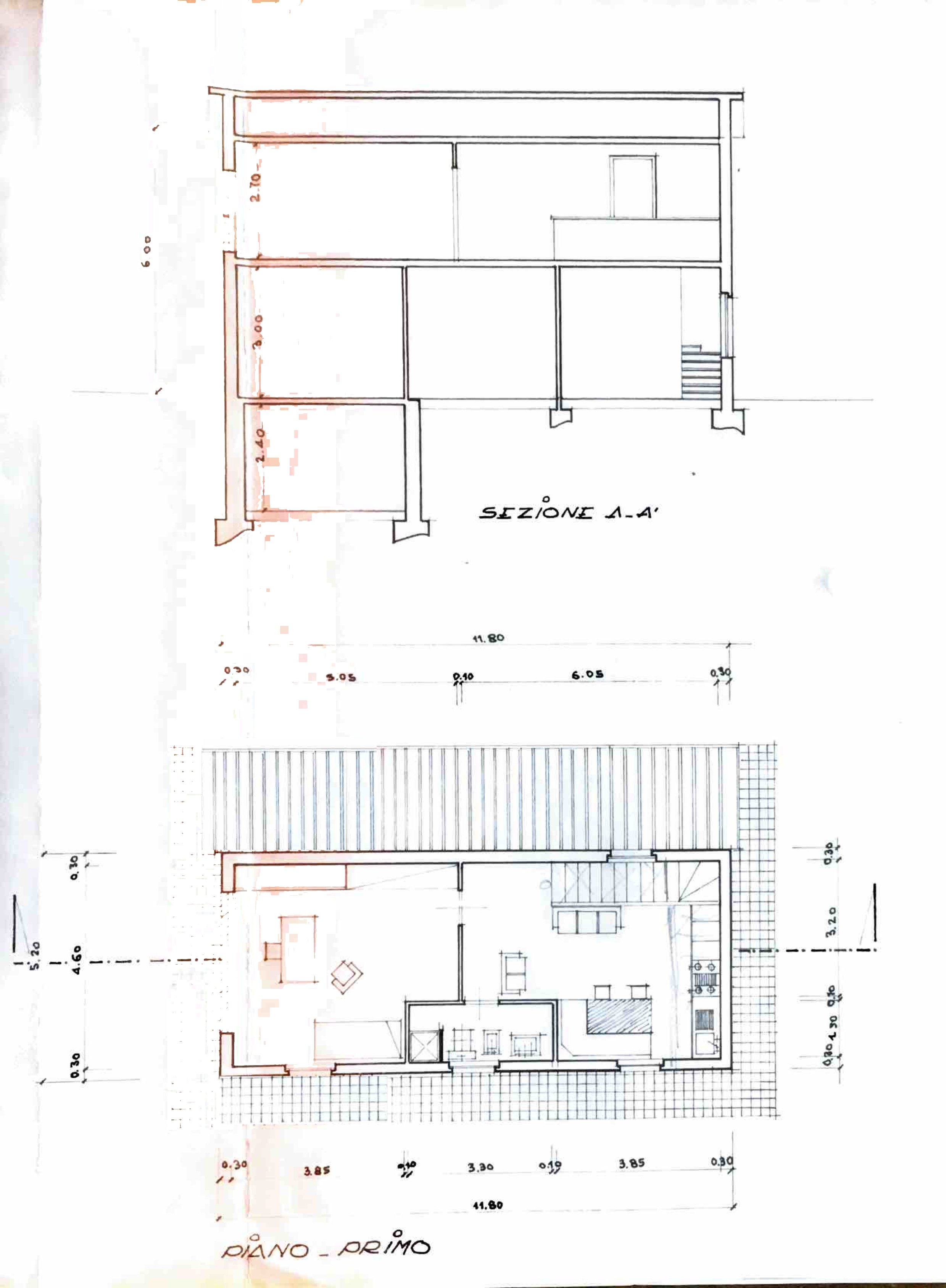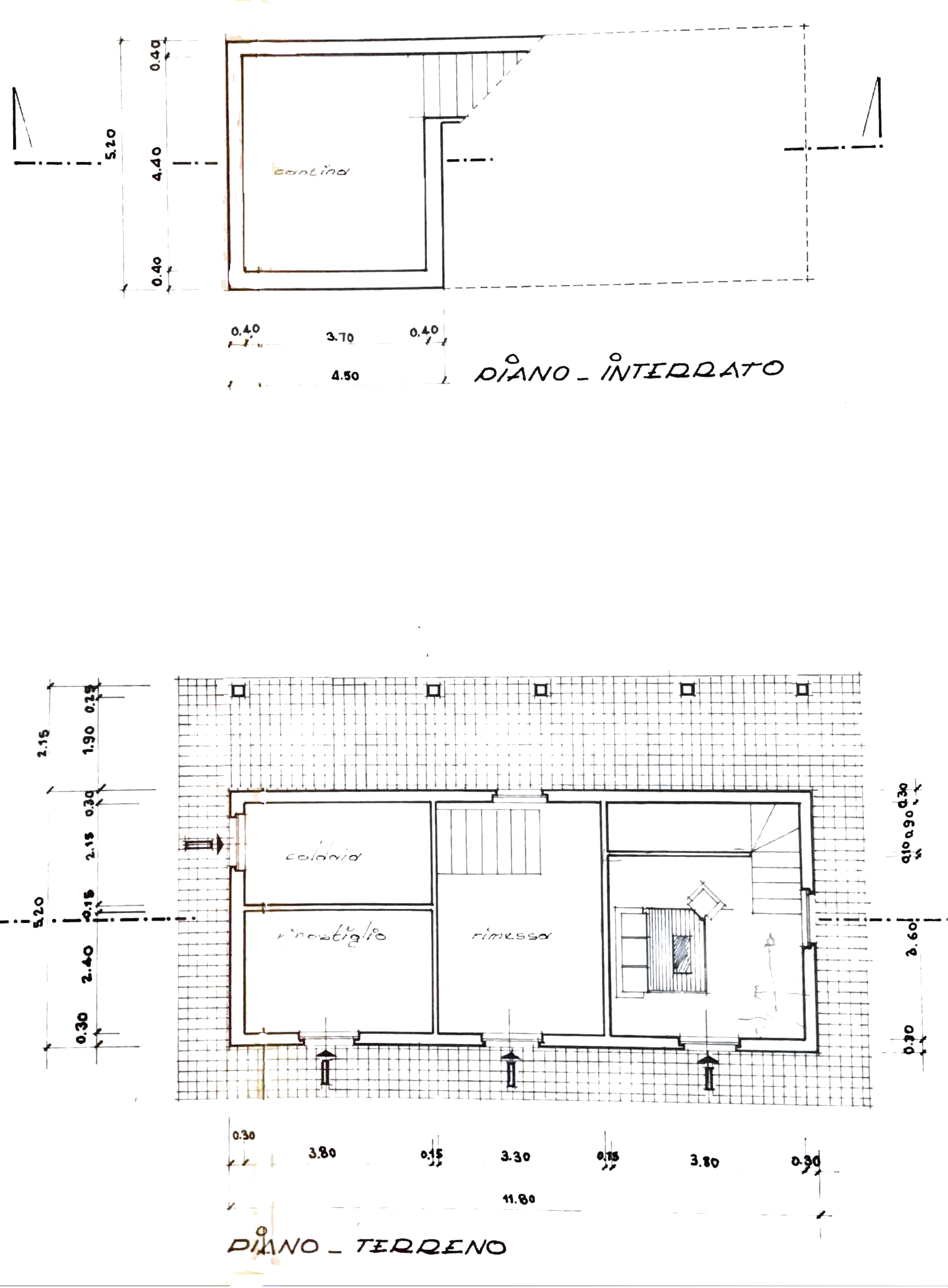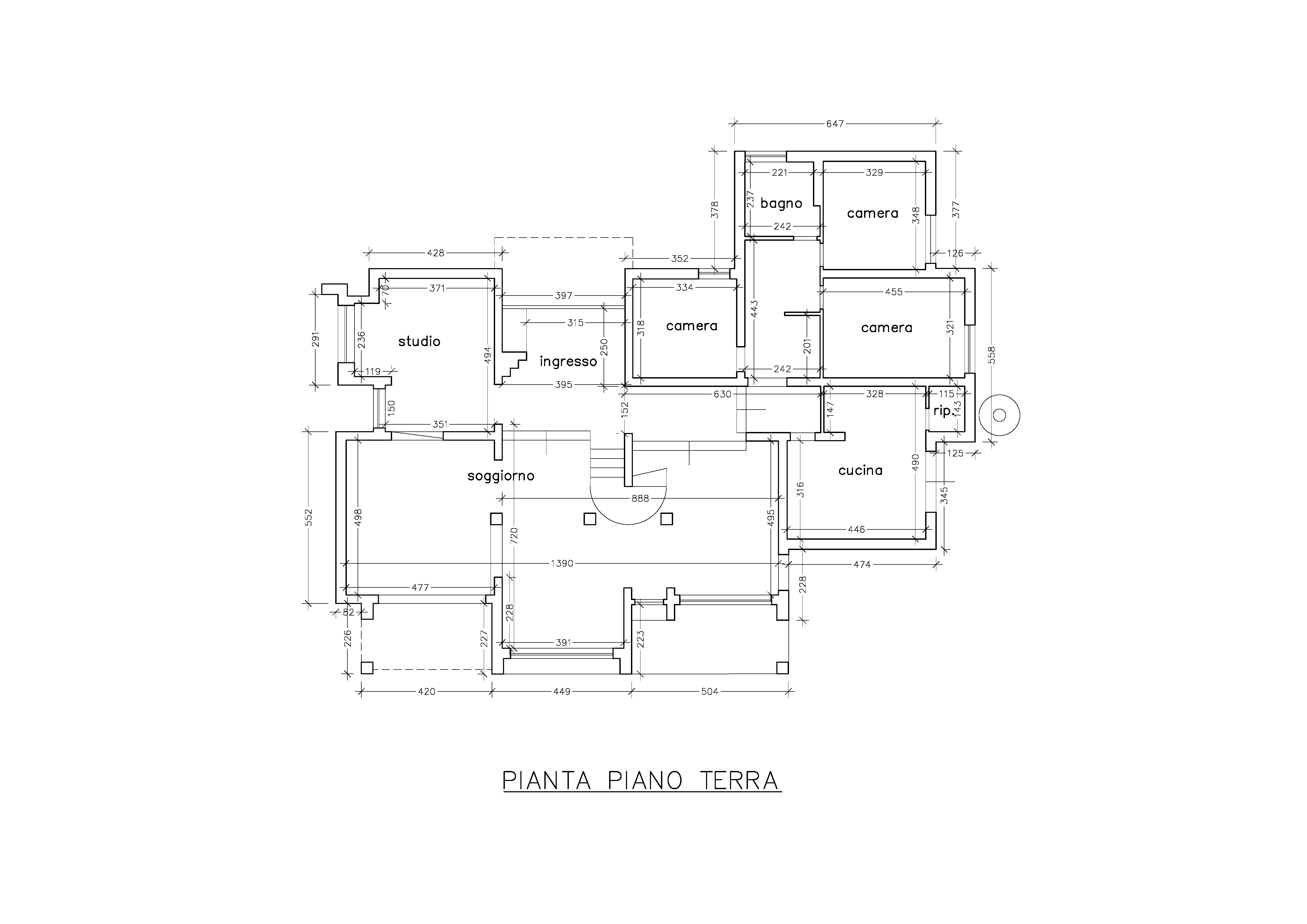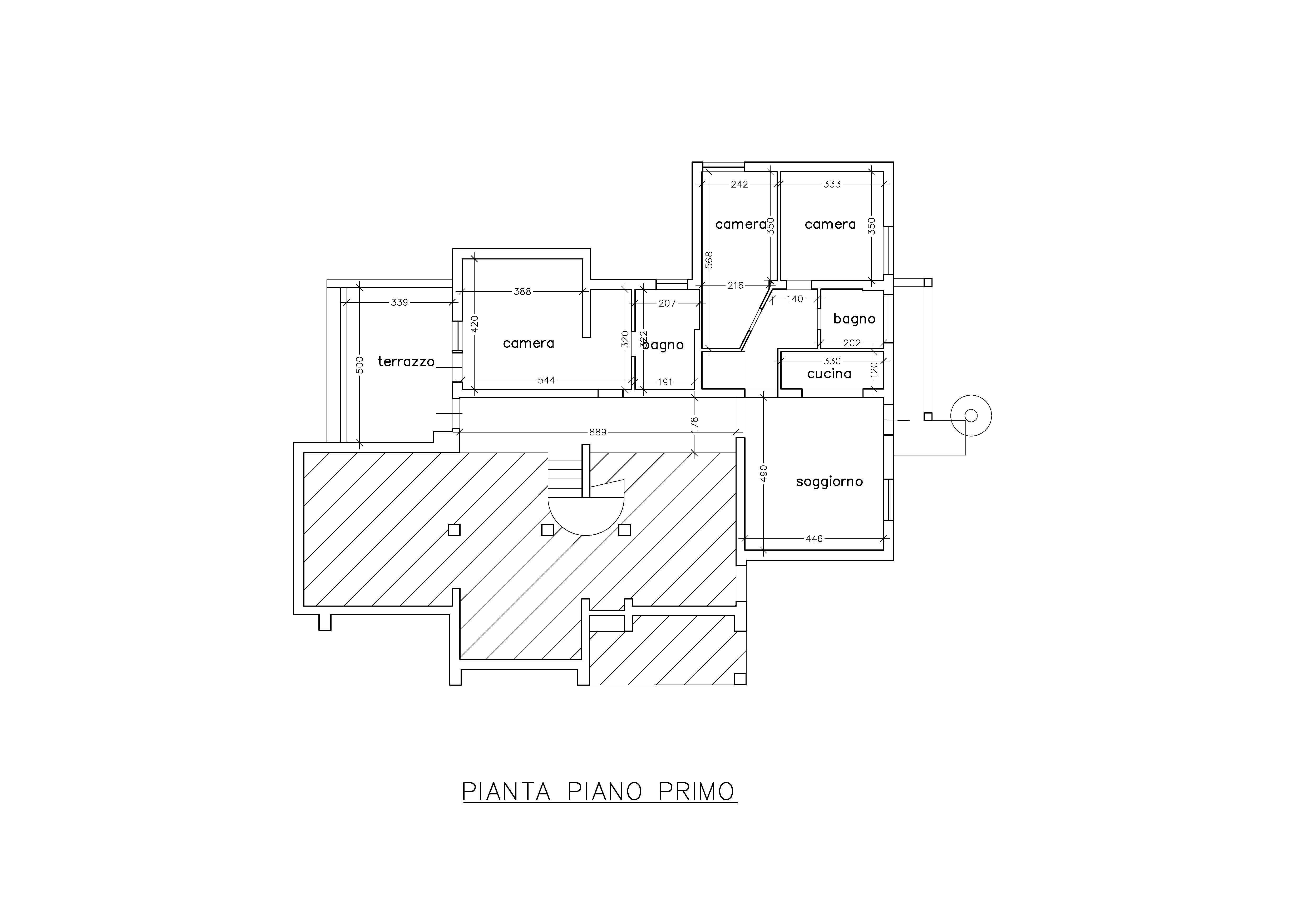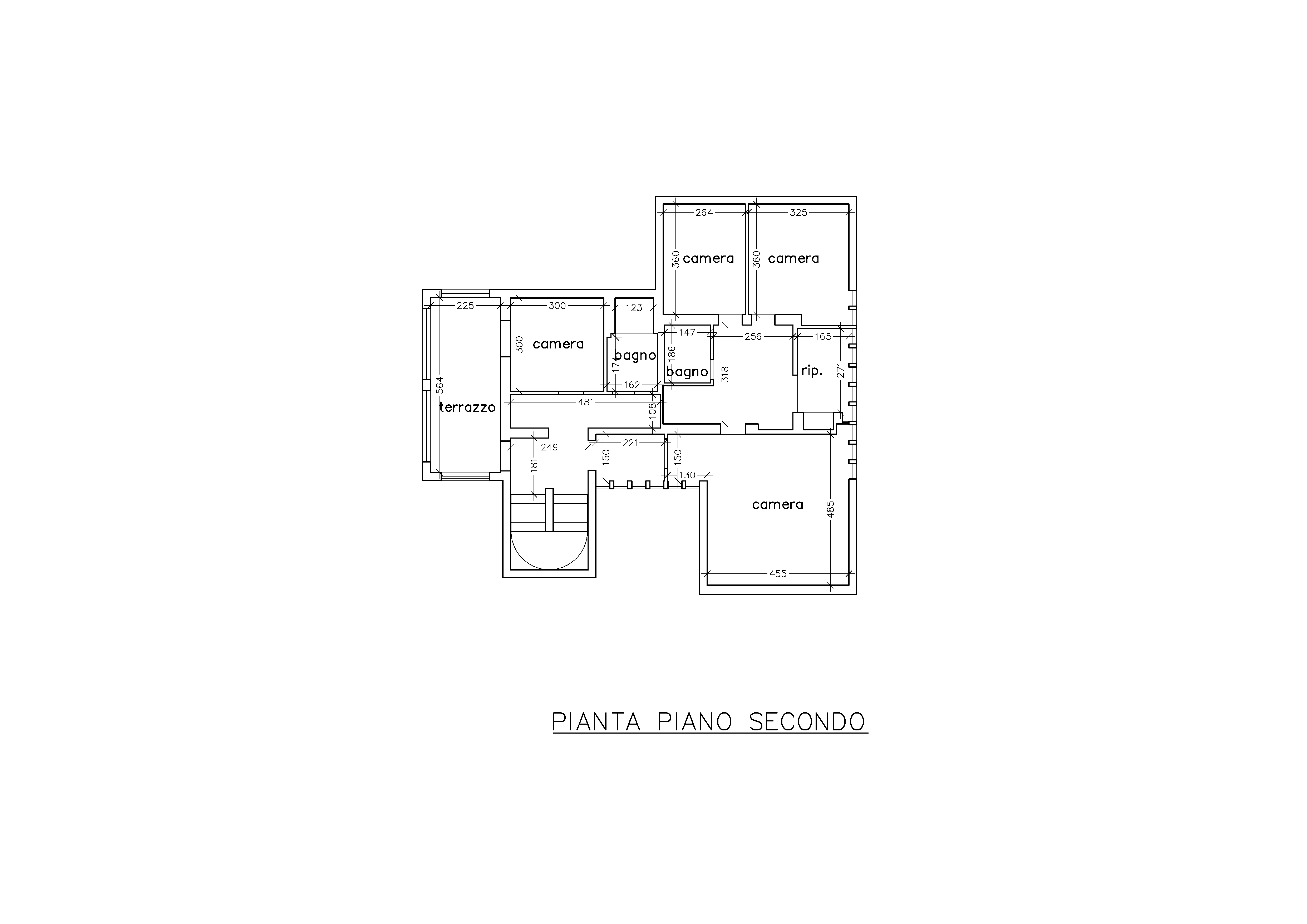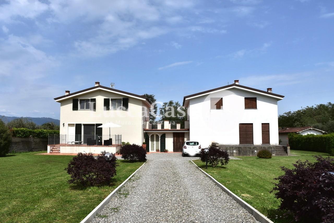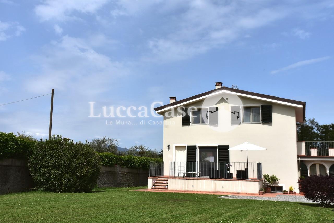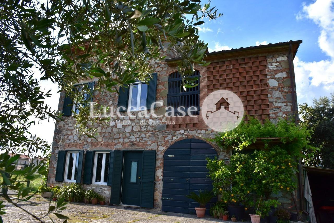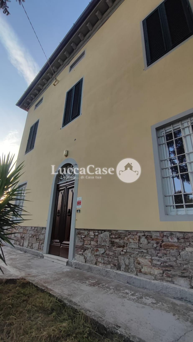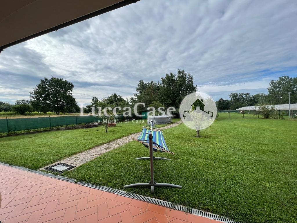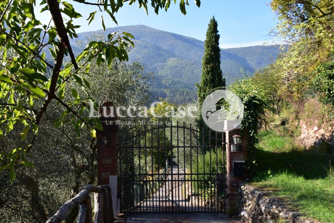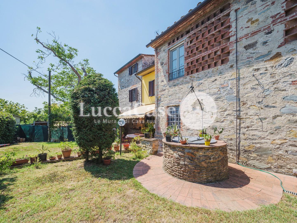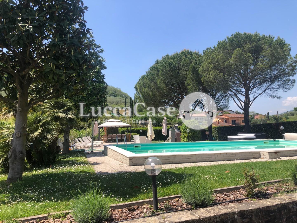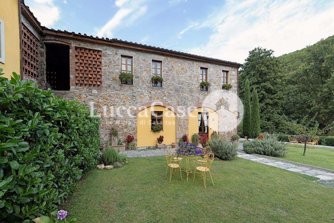Villa for sale in Gragnano, Capannori (LU)
E109Z - Gragnano, (Capannori - Lucca)
Let us lead pleasantly along one of the avenues of access to the villa in Gragnano, less than 10 km from Lucca, in a park of 4,000 square meters. A beautiful and particular villa built in 1975 in a futuristic and minimalist style very charm by Baldacci architect.
The large door in drafts of wood and glass opens onto a large open-space, about 100 square meters, divided into several rooms such as a study, a living room with fireplace and a dining room open and well defined.
This open-plan space is very wide and bright thanks to the large windows, which overlook a large portico, and houses a reinforced concrete and wood spiral stairs from a particular design that goes up on a beautiful balcony leading to the sleeping area.
A kitchen-diner, two twin bedrooms and a double bedroom, a bathroom with window and shower are on the ground floor, while a bedroom and a bathroom with window and bathtub are on the first floor. From the terrace of the double bedroom you can enjoy a stunning scenery that seems came out of a Canaletto view.
Also from the ground floor you can access to a property unit, which still has an independent entrance by an external staircase. There are a living room with fireplace, a kitchenette, a bedroom, a study, a bathroom with bathtub, a storage room, and through an additional staircase you reach the second attic floor composed by a double and a single bedroom and a bathroom with shower.
Finishings are excellent, terracotta floor of Provence, the roof insulated according to the rules of construction time, pine wood windows, some with single glass and others with double glass, while doors are in oak. There is a gas natural heating system (radiators) two fireplaces, one of which is a thermo-fireplace, the electric gates, a security alarm system, the connection to the aqueduct, a well for irrigation of the large park and a septic tank.
There are two gates on different roads.
Outside there is a farmhouse, typical Tuscan style standing on two floors, on the ground floor there are a laundry room, a cellar of about 15 square meters, a tool room and a room with a wood oven.
On the first floor, going up a terracotta staircase, there is a private house composed by a kitchen, two rooms divided by a beautiful “mandolata” Lucchese and a bathroom.
A small space to be used as an office or for guests giving them some independence.
The park is divided into an area of evergreen trees and olive groves.
Energy class “G”
… and now let’s watch the video …
- Price: € 850.000 Tr.
- Ref.: E109Z
- Contract: sale
- Status: good
- Surface: 375 mq
- Sup. comm.: 499 mq
- Rooms: 14
- Floor: n.a.
- Total of floors: 3
- Ingresso indipendente: yes
- Total bedrooms: 8
- Double rooms: 3
- Single: 2
- Bathrooms: 4
- Furnished: not furnished
- Kitchen: habitable
- Living room: yes
- Room: yes
- Dining room: yes
- Closet: yes
- Study: yes
- Attic: yes
- Cellar: yes
- Heating: independent
- Type heating: to radiators
- Air conditioning: no
- Parking spaces: 4
- Garden: yes (4000Mq)
- Outside area: yes
- Energy perf.: G
- EP gl,nren: 160.00 KWh/mq year
- EP gl,ren: 0.00 KWh/mq year
Similar properties

Lucca case
Viale Europa, 474, LuccaTel. +39 0583583528 - Mob. +39 3288840595
www.luccacase.com
VAT 02274420468
Villa for sale in Gragnano, Capannori (LU)
Descrizione
E109Z - Gragnano, (Capannori - Lucca)Let us lead pleasantly along one of the avenues of access to the villa in Gragnano, less than 10 km from Lucca, in a park of 4,000 square meters. A beautiful and particular villa built in 1975 in a futuristic and minimalist style very charm by Baldacci architect.
The large door in drafts of wood and glass opens onto a large open-space, about 100 square meters, divided into several rooms such as a study, a living room with fireplace and a dining room open and well defined.
This open-plan space is very wide and bright thanks to the large windows, which overlook a large portico, and houses a reinforced concrete and wood spiral stairs from a particular design that goes up on a beautiful balcony leading to the sleeping area.
A kitchen-diner, two twin bedrooms and a double bedroom, a bathroom with window and shower are on the ground floor, while a bedroom and a bathroom with window and bathtub are on the first floor. From the terrace of the double bedroom you can enjoy a stunning scenery that seems came out of a Canaletto view.
Also from the ground floor you can access to a property unit, which still has an independent entrance by an external staircase. There are a living room with fireplace, a kitchenette, a bedroom, a study, a bathroom with bathtub, a storage room, and through an additional staircase you reach the second attic floor composed by a double and a single bedroom and a bathroom with shower.
Finishings are excellent, terracotta floor of Provence, the roof insulated according to the rules of construction time, pine wood windows, some with single glass and others with double glass, while doors are in oak. There is a gas natural heating system (radiators) two fireplaces, one of which is a thermo-fireplace, the electric gates, a security alarm system, the connection to the aqueduct, a well for irrigation of the large park and a septic tank.
There are two gates on different roads.
Outside there is a farmhouse, typical Tuscan style standing on two floors, on the ground floor there are a laundry room, a cellar of about 15 square meters, a tool room and a room with a wood oven.
On the first floor, going up a terracotta staircase, there is a private house composed by a kitchen, two rooms divided by a beautiful “mandolata” Lucchese and a bathroom.
A small space to be used as an office or for guests giving them some independence.
The park is divided into an area of evergreen trees and olive groves.
Energy class “G”
… and now let’s watch the video …



