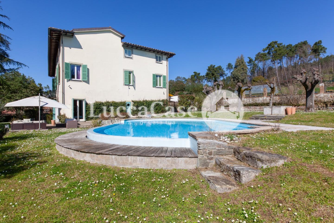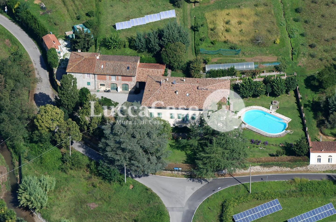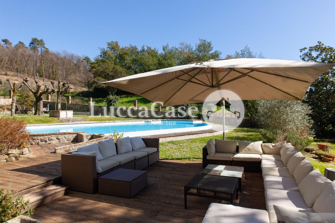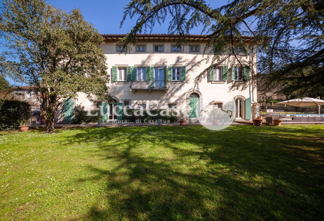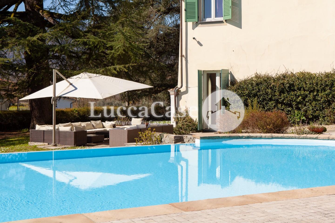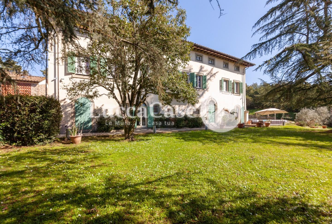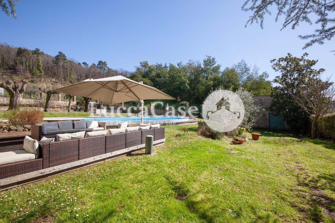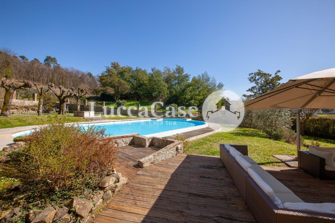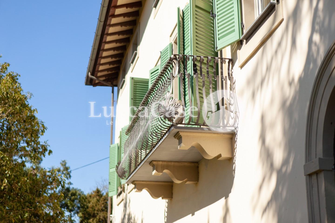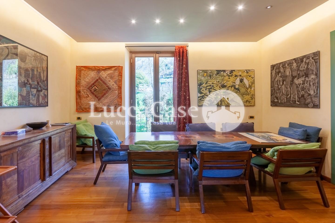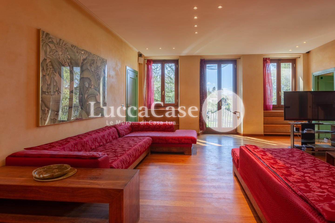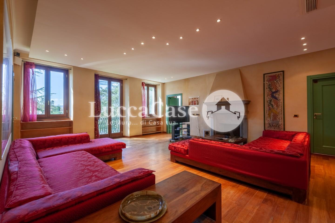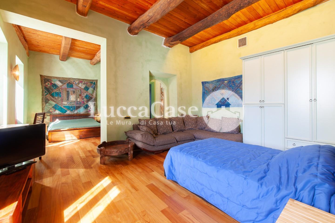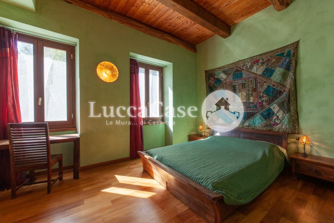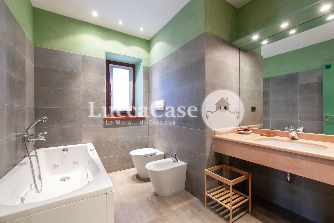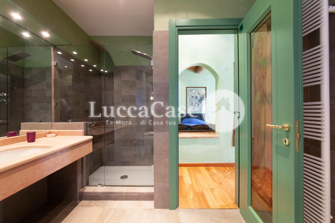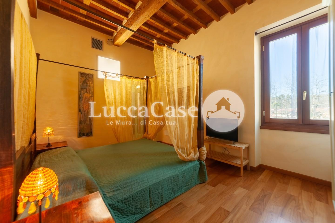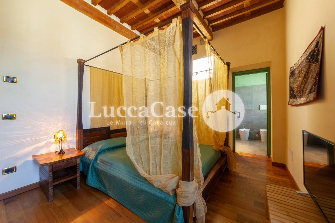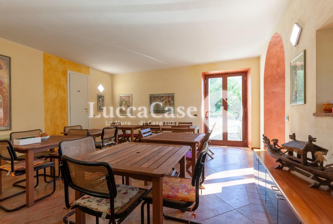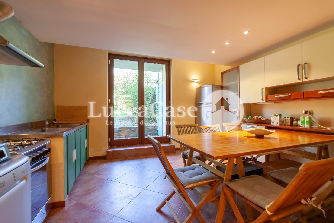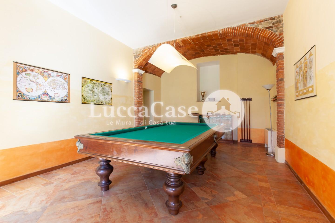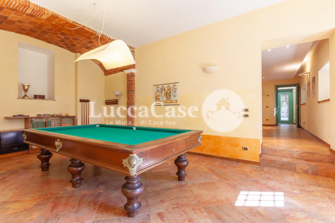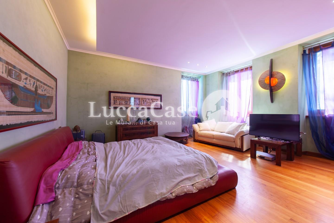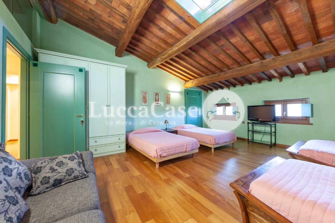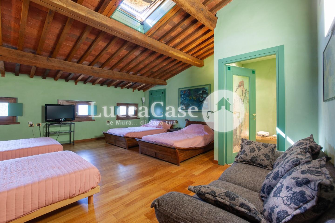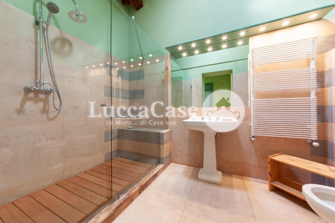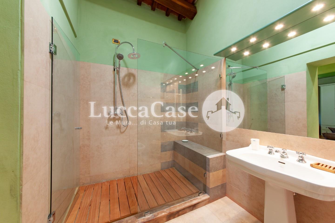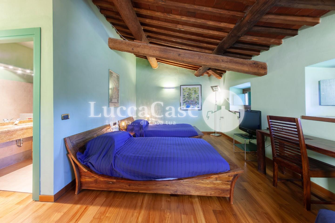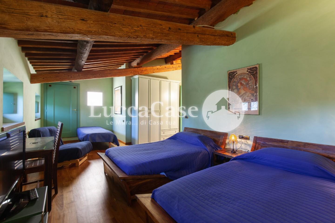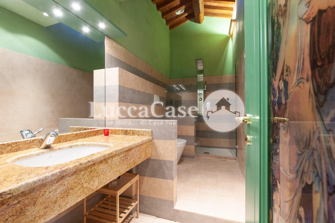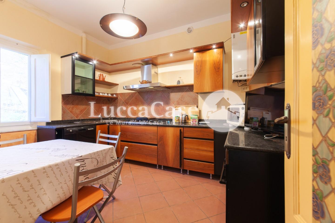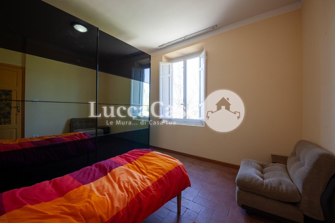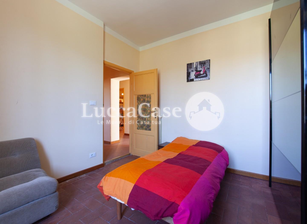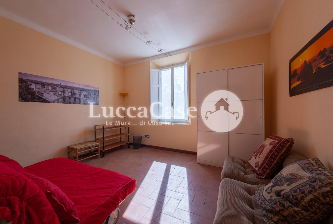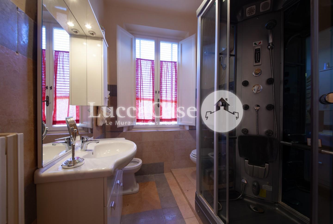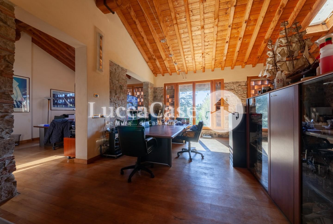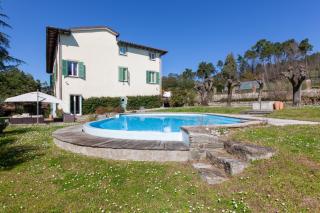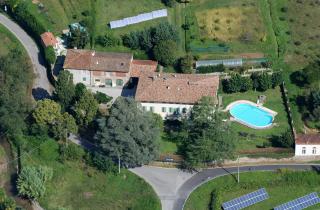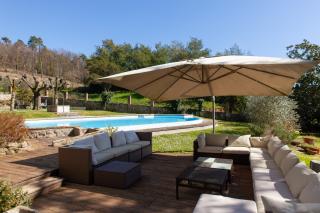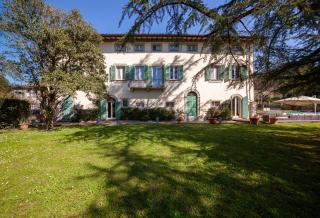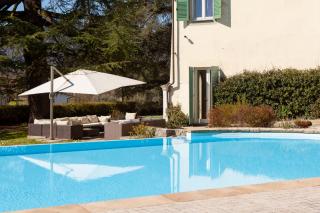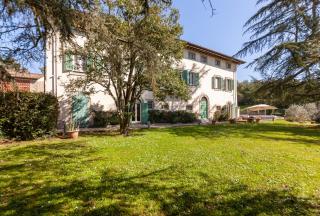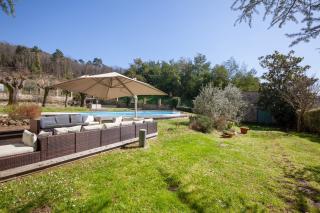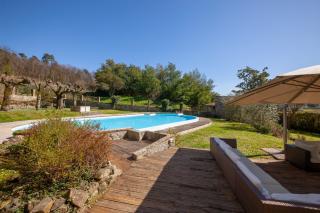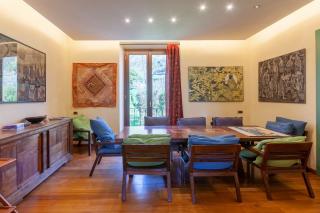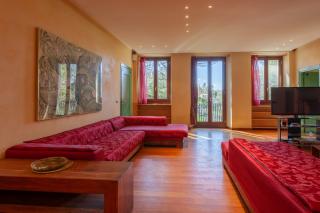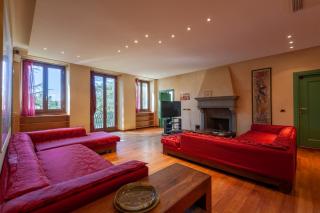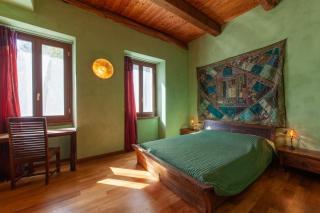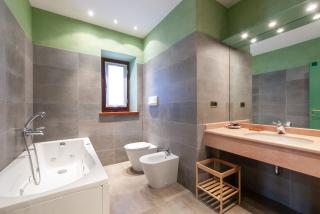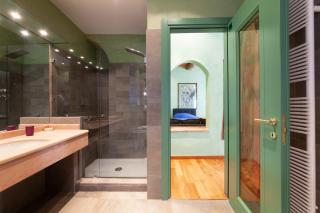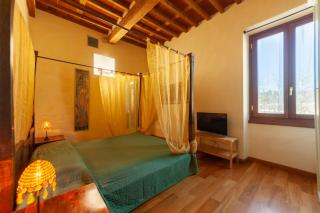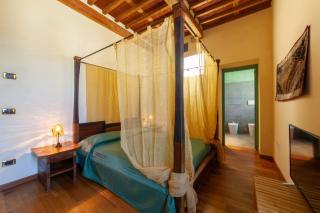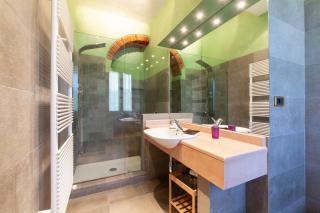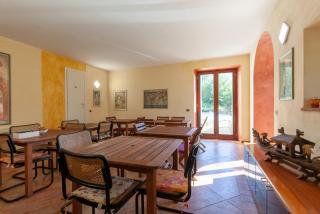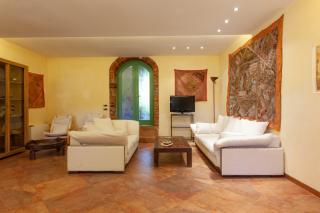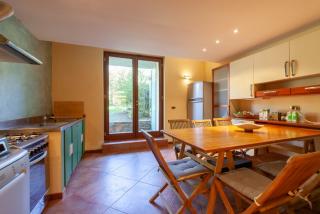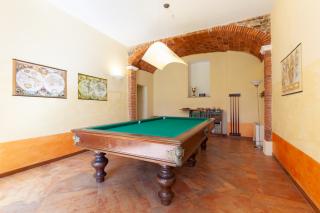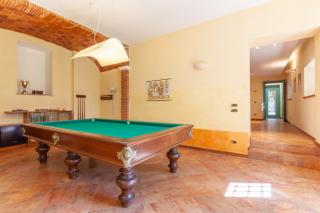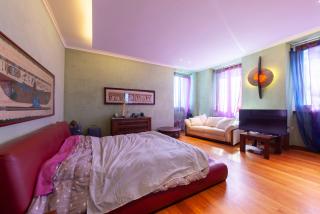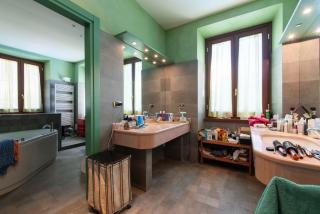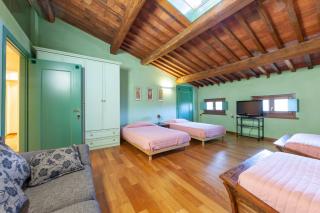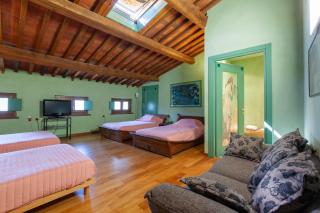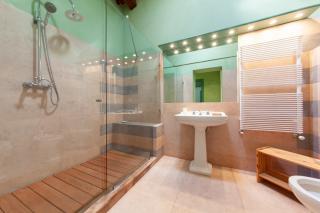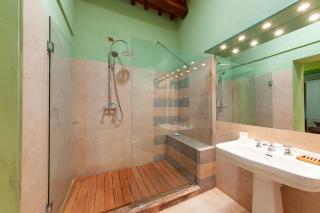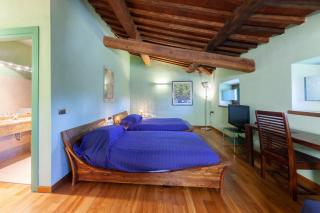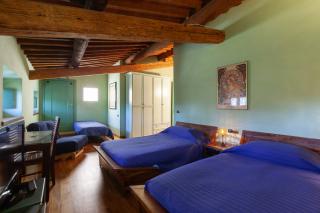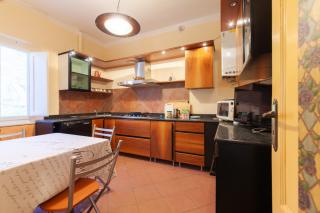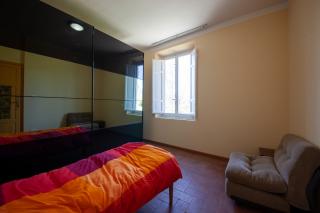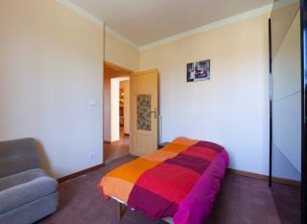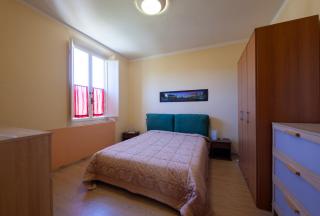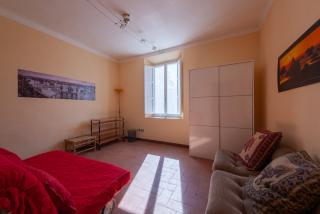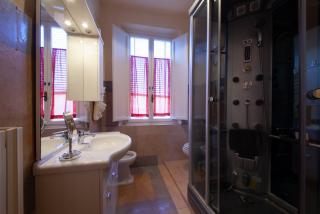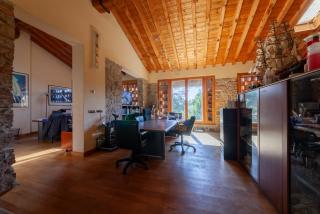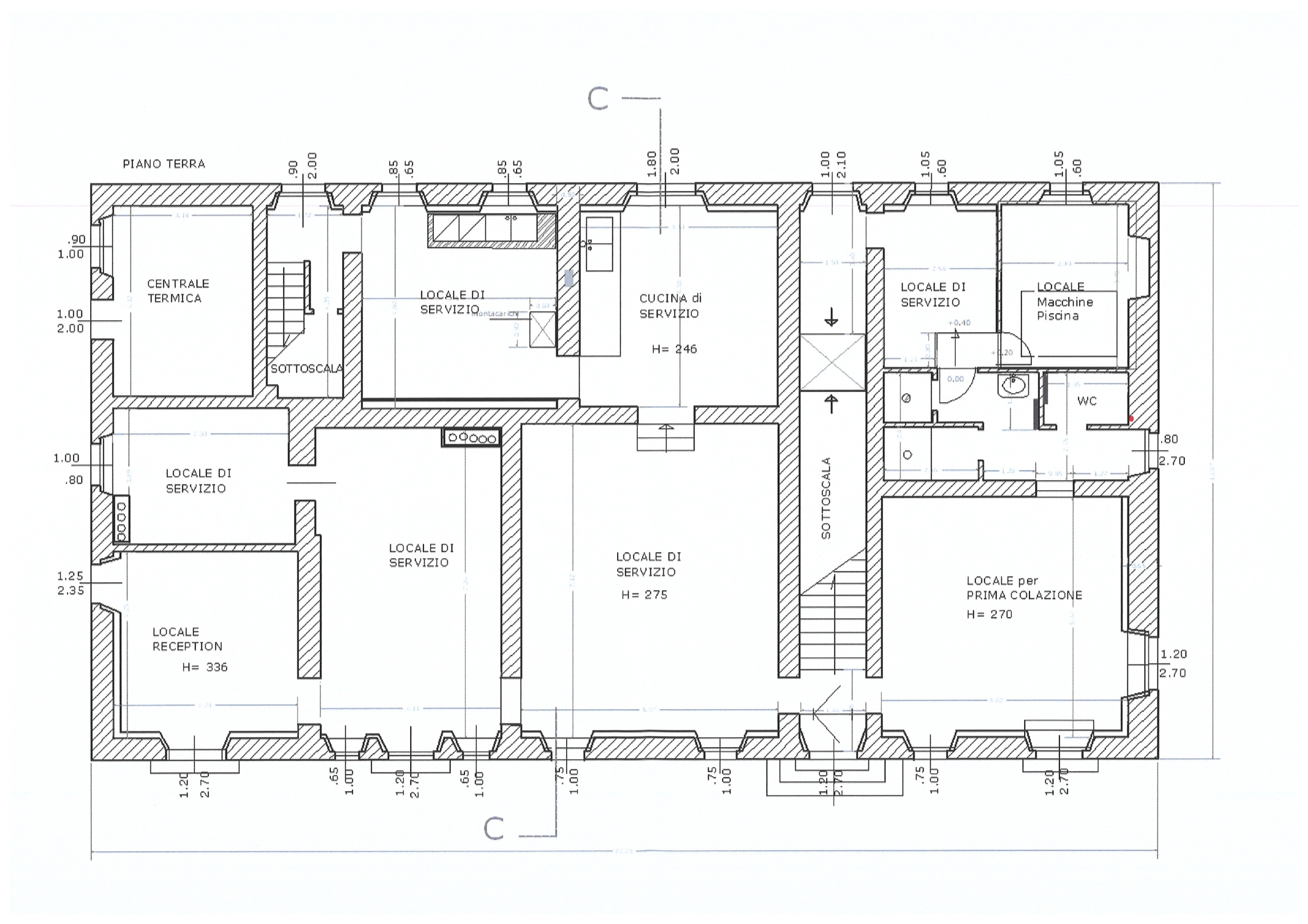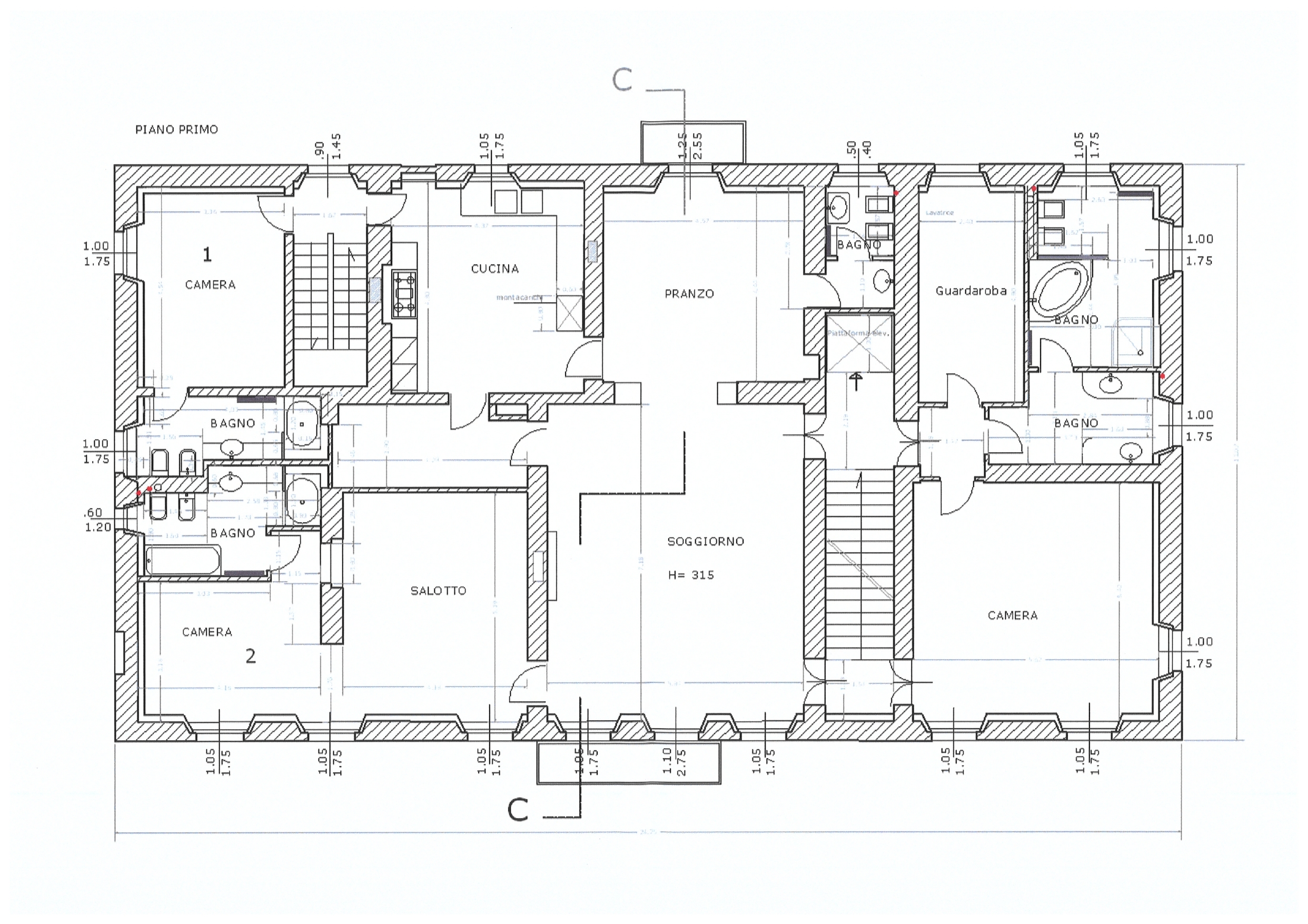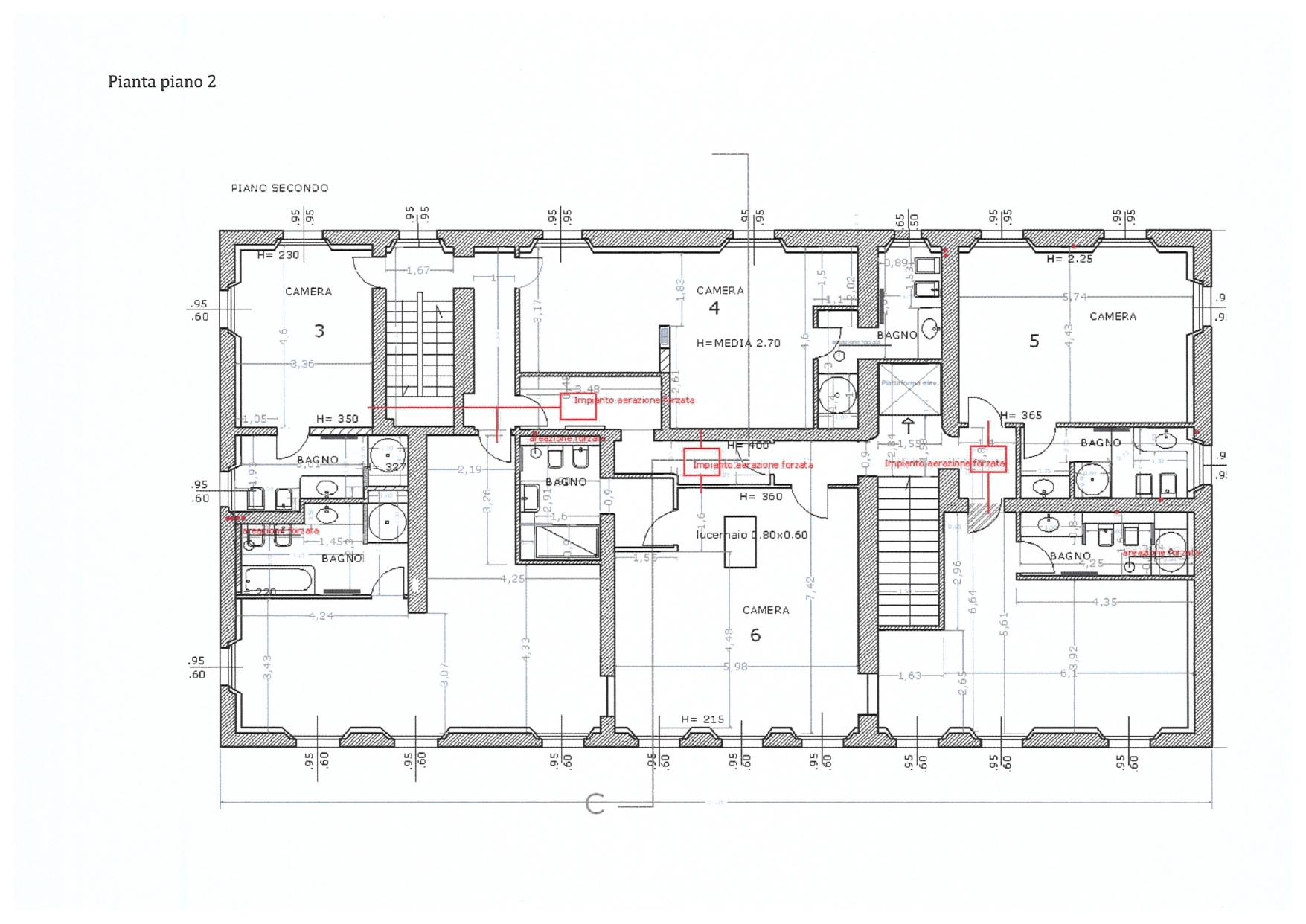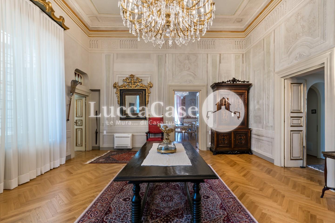Villa for sale in San Macario In Piano, Lucca
E006L • San Macario • Prestigious historic residence with swimming pool and outbuilding for sale on the hills of Lucca, immersed in the suggestive Tuscan countryside. The splendid villa, dating back to the 1800s, was completely renovated in 2009 and features all comforts. The main property is spread over three levels, for a total area of approximately 930 m2, with 9 bedrooms and 9 bathrooms. The various floors are connected to each other via two internal staircases, as well as a comfortable lift. The ground floor consists of a large living area which includes a library, a study, a billiard room, a laundry room, a kitchen, an infrared sauna and utility rooms. All rooms are characterized by typical elements of Tuscan farmhouses, such as exposed beams, parquet floors, stone arches, vaulted openings and wrought iron details. On the first floor, the large reception hall boasts a charming stone fireplace and a balcony overlooking the garden. Also on the first floor are a dining room, a kitchen, a living room, a service bathroom, a double bedroom with bathroom and wardrobe, as well as two double bedrooms with private bathroom. The second floor houses a large sleeping area made up of 6 bedrooms, each with an en-suite bathroom. The splendid infinity pool with hydromassage is located a few meters from the villa and has a solarium area and a terrace, excellent for al fresco dining. The sumptuous park of the villa extends over 8 hectares and is made up of an olive grove, various fruit trees and woods. Inside the park there is also a characteristic lemon house of 70m2. The property includes a splendid farmhouse of about 450 m2, partially restored, from which 2 independent apartments have been created, each consisting of a living room, kitchen, 2 double bedrooms and bathroom, as well as a large study of about 100 m2 with bathroom. There is also the possibility of building a third apartment. The remaining part of the building is currently used as a tool shed, cellar and garage.
- Price: € 3.900.000
- Ref.: E006L
- Contract: sale
- Status: excellent
- Surface: 1380 mq
- Rooms: 14
- Floor: più livelli
- Total of floors: 3
- Ingresso indipendente: yes
- Terraces: yes
- Balconies: yes
- Total bedrooms: 9
- Double rooms: 9
- Bathrooms: 9
- Furnished: furnished
- Kitchen: habitable
- Living room: yes
- Room: yes
- Dining room: yes
- Closet: yes
- Study: yes
- Attic: yes
- Tavern: yes
- Cellar: yes
- Heating: independent
- Type heating: underfloor
- Air conditioning: yes
- Parking spaces: 10
- Garage: yes
- Car box: yes
- Garden: yes
- Outside area: yes
- Paved area: yes
- Swimming pool: yes
- Land: 80000 mq
- Energy perf.: B
- EP gl,nren: 57.20 KWh/mq year
- EP gl,ren: 0.00 KWh/mq year
Similar properties

Lucca case
Viale Europa, 474, LuccaTel. +39 0583583528 - Mob. +39 3288840595
www.luccacase.com
VAT 02274420468




