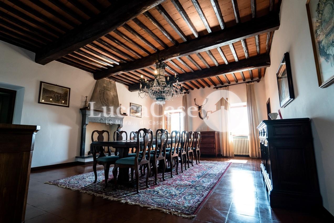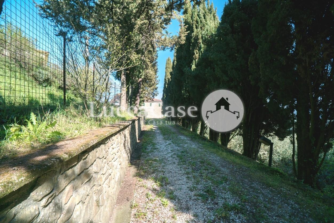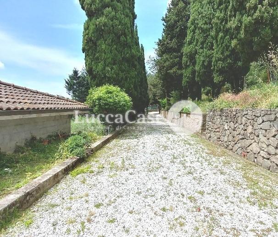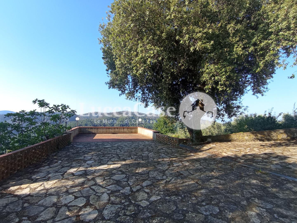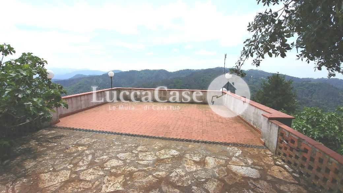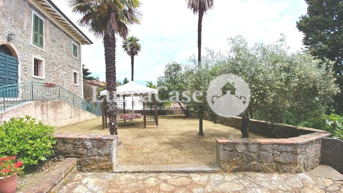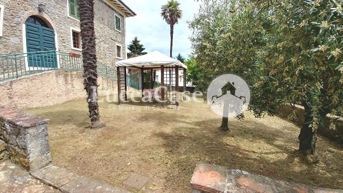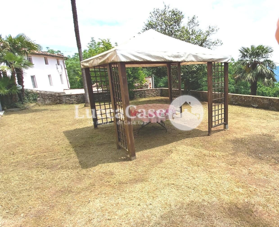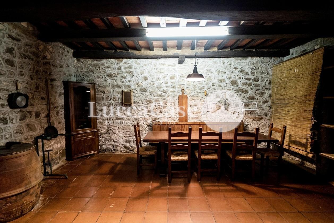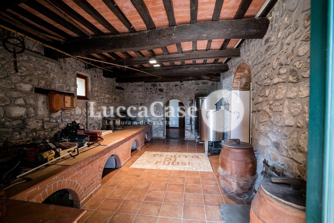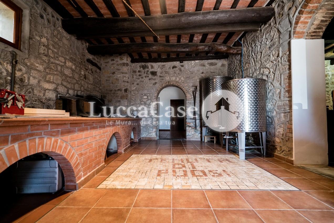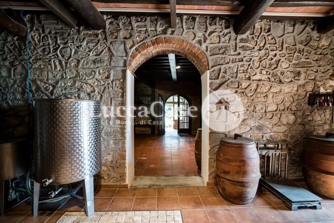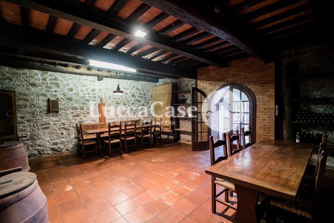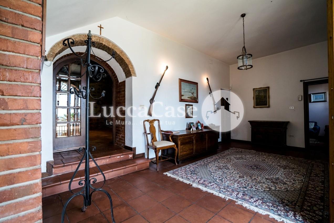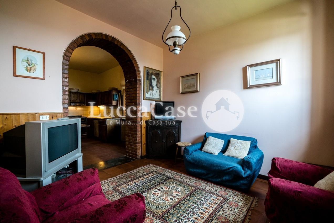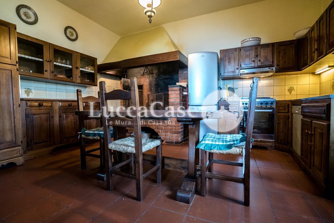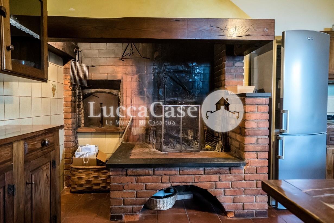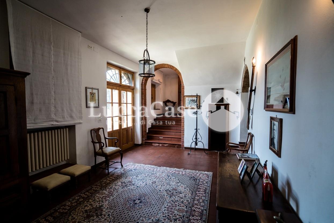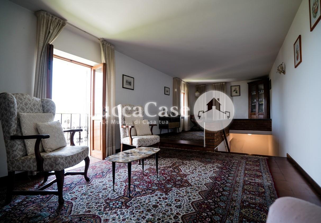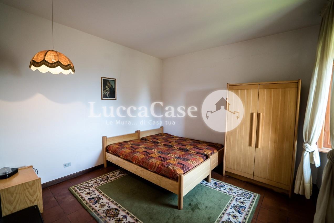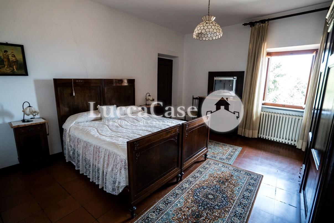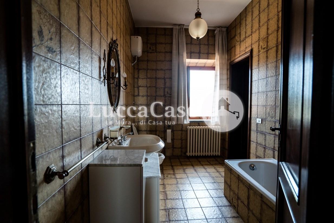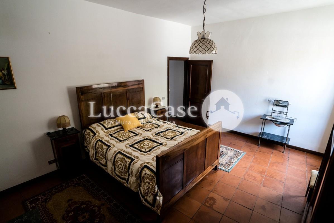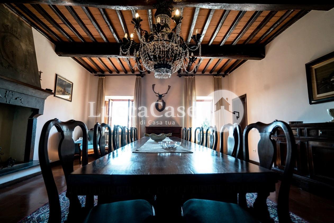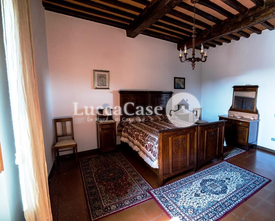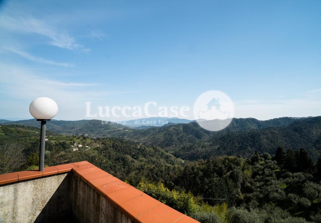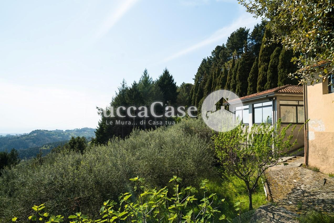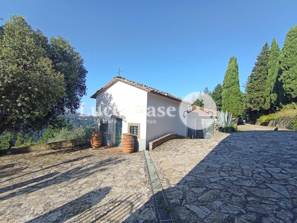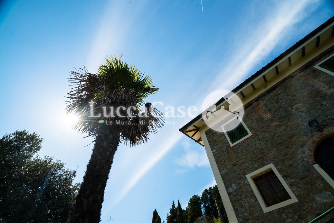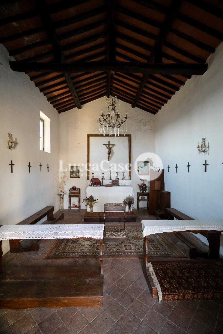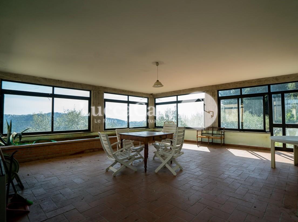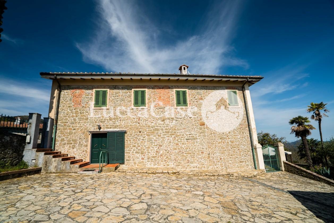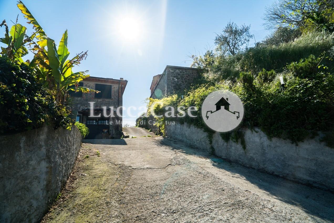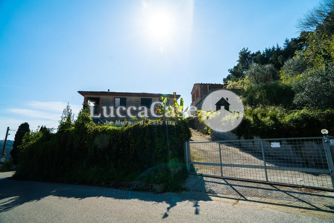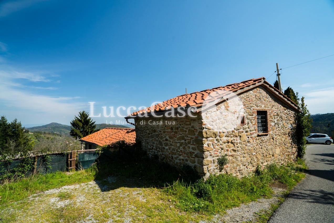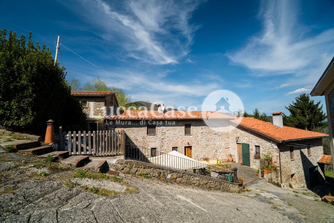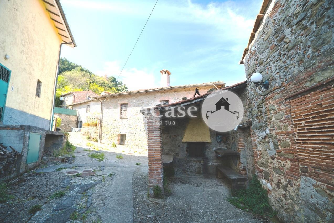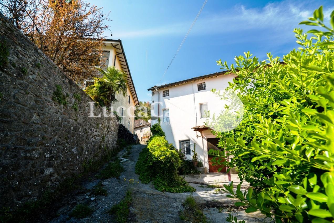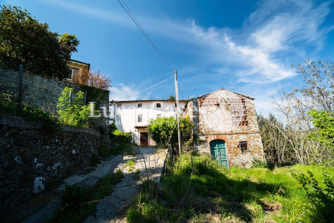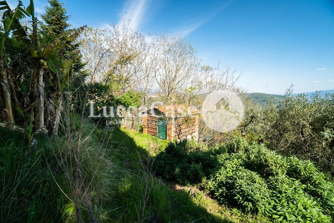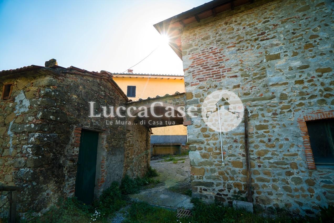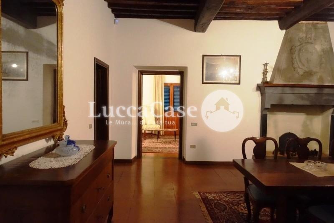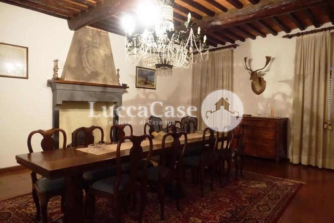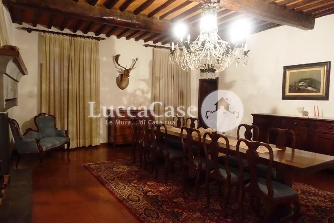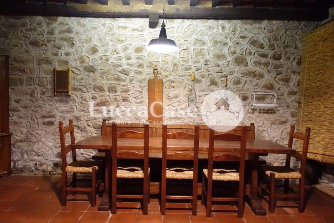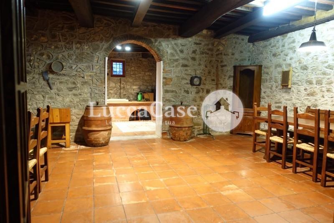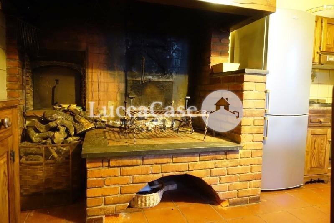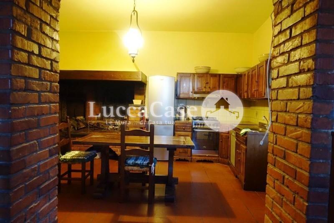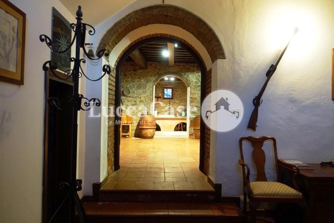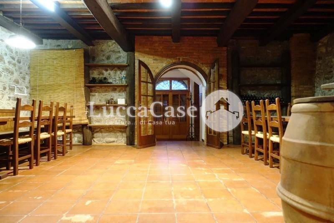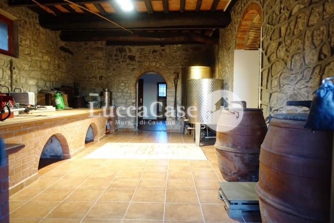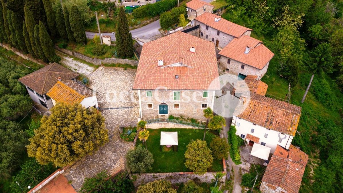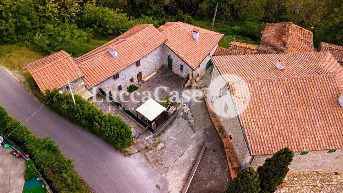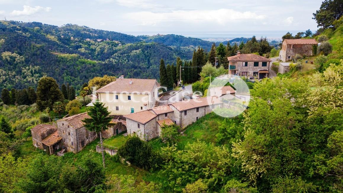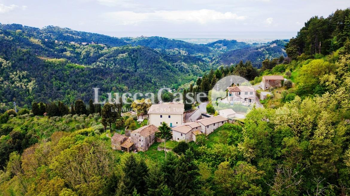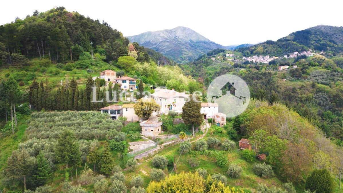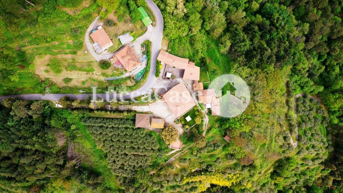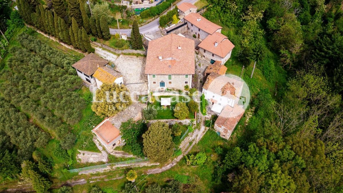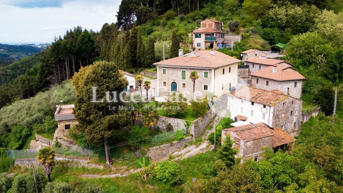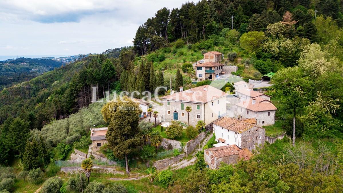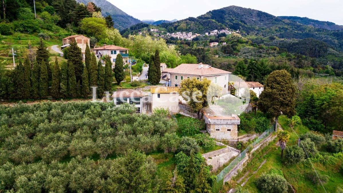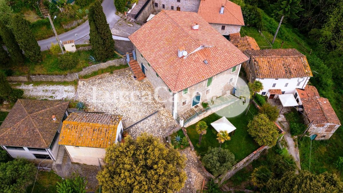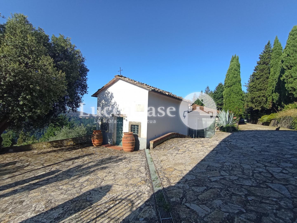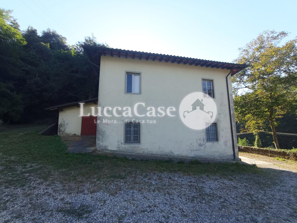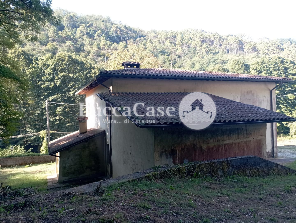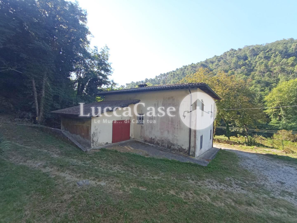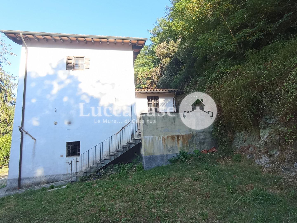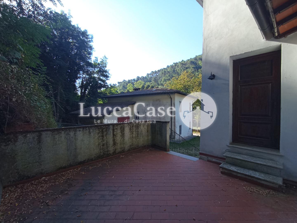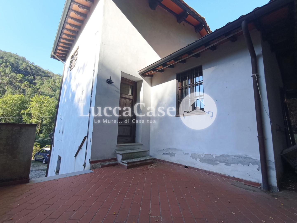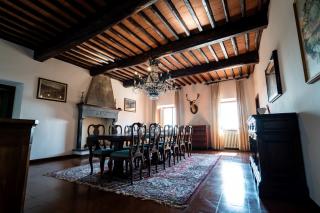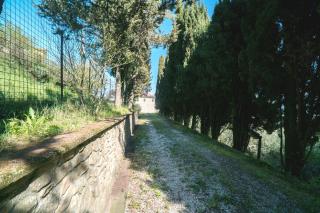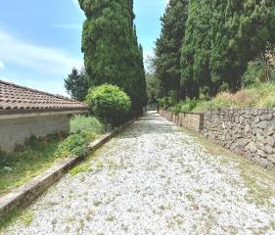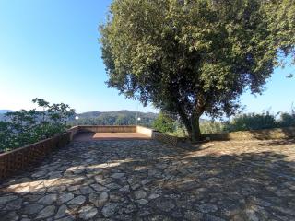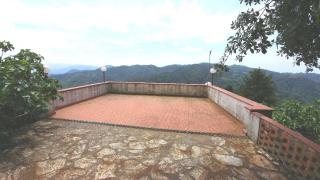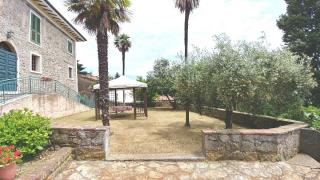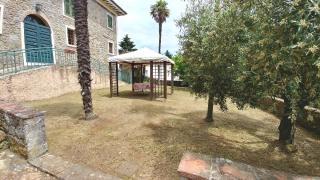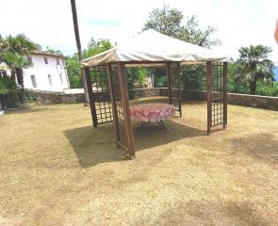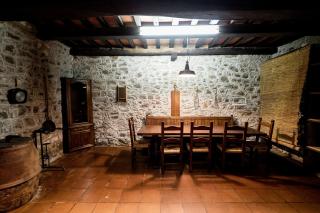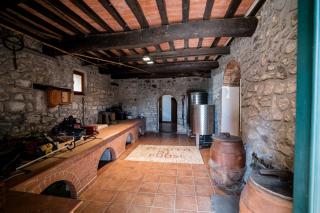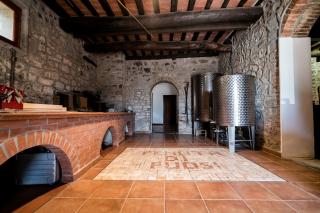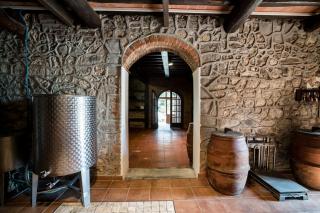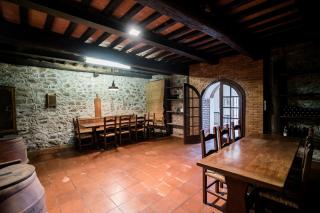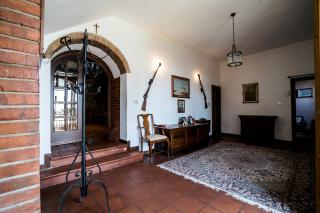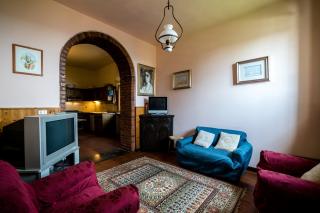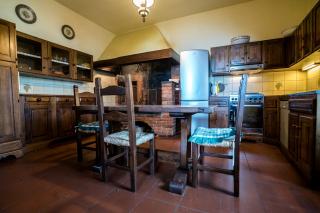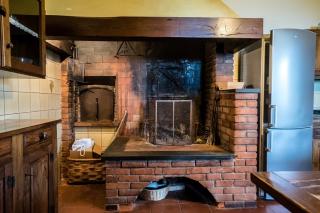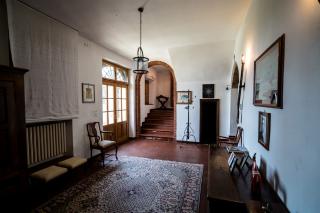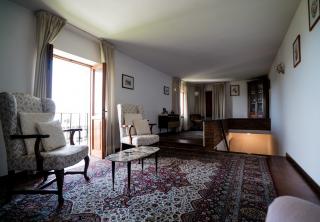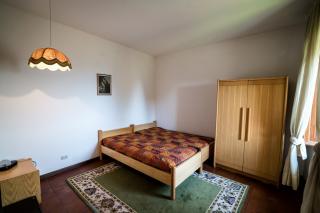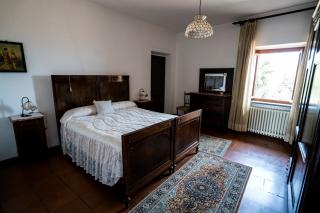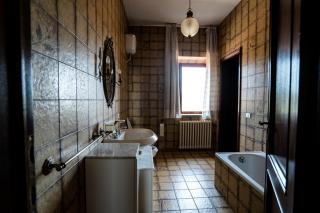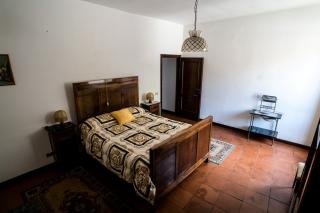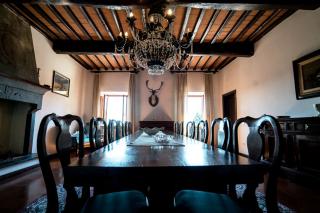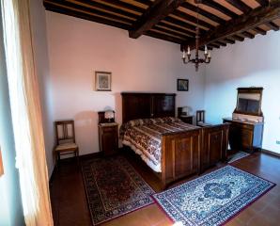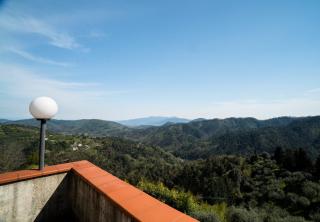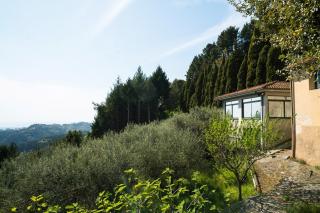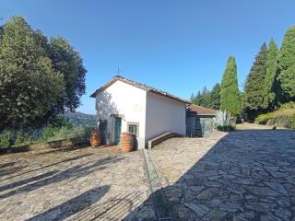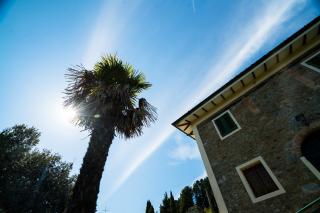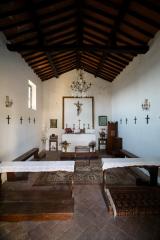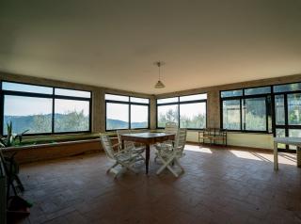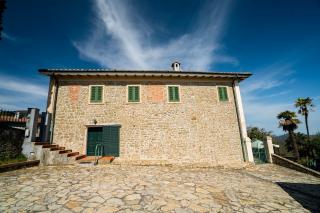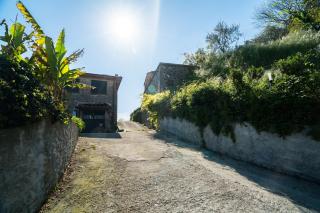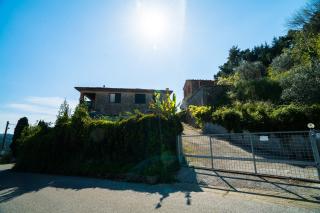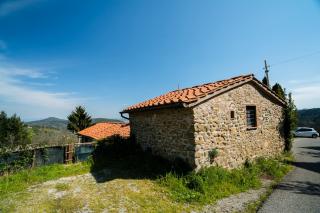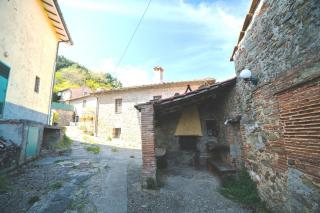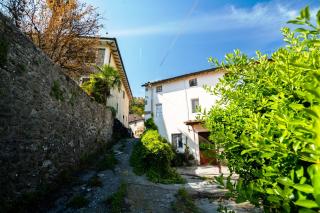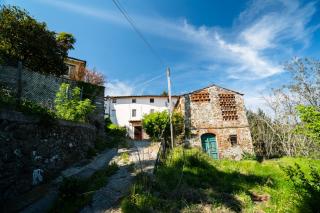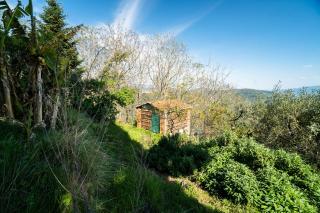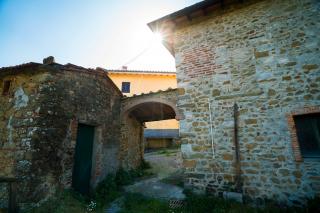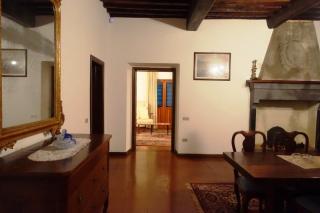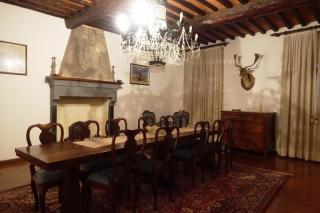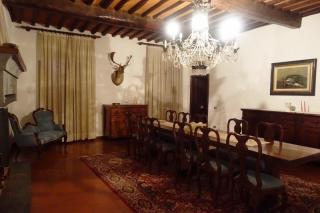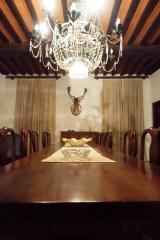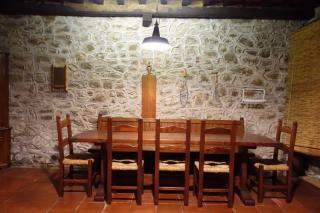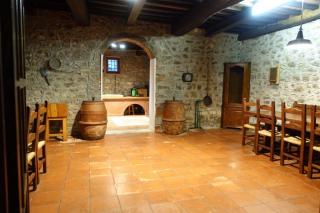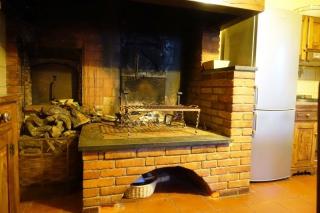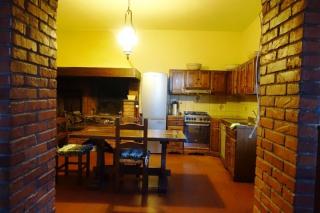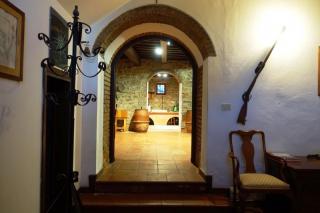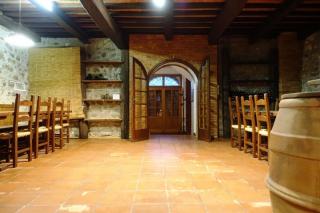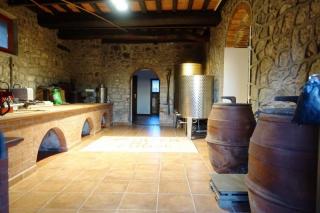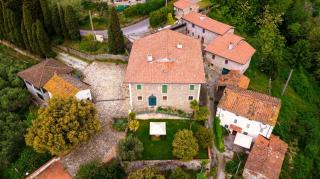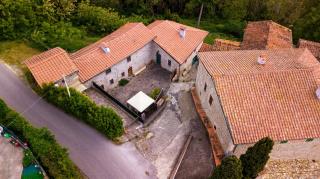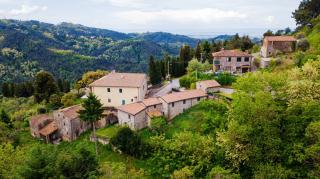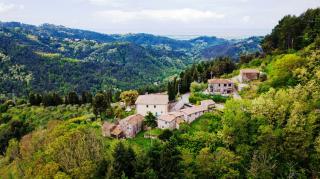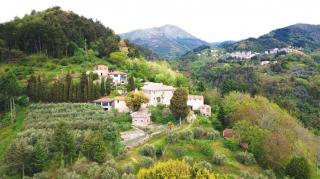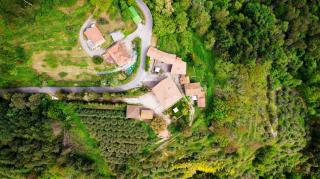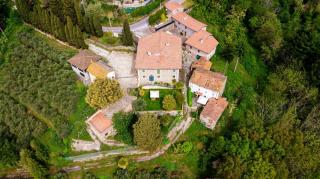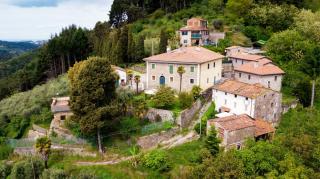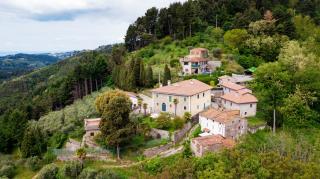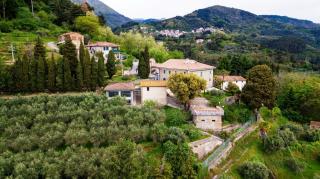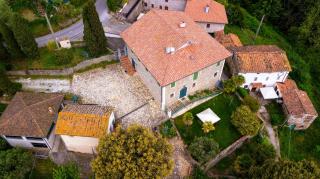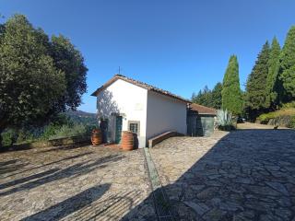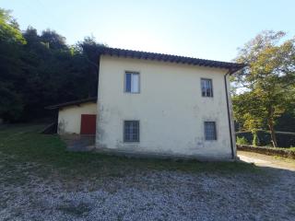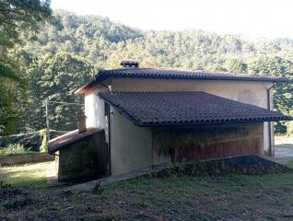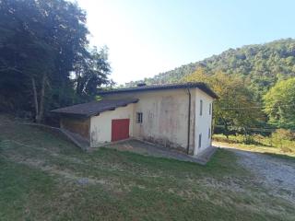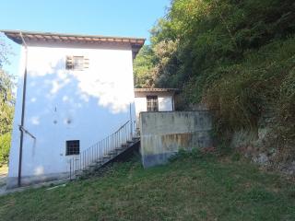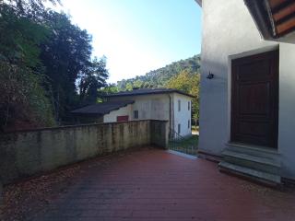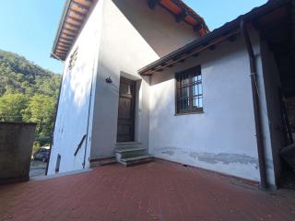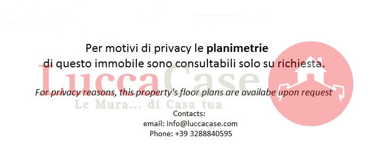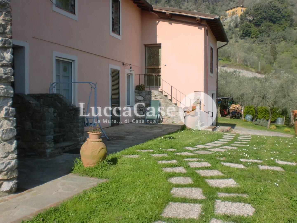Farmhouse for sale in Gombitelli, Camaiore (LU)
N185J On the heights of Gombitelli is the Tenuta Puosi, royal estate of the Bourbon princes of Parma who reigned in the Ducatus Lucensis, assigned as compensation after the Congress of Vienna from 1815 to 1847, now on sale. You will acquire a piece of history that overlooks a terrace between the sea and the mountains, on the right the sea of Versilia, on the left the city of Lucca. The estate covers an area of about 130 hectares made up of wooded land, 500 olive trees and fruit trees and there are three spring water wells. Nine properties live on this verdant land which can be transformed into a widespread hotel characterized by a fabulous panorama or be sold in different solutions. Garage, various outbuildings, a lemon house, a chicken coop and a pretty chapel embellish the estate. The main house has two entrances, one on the side facing the avenue that leads to the large gate and one that overlooks a garden next to the large paved terrace with a view. On the ground floor we enter a cellar with a local peasant color and flavor surrounded by 2 cellars, a kitchen and a living room. Stone walls and beamed ceilings characterize these rooms. On the first floor on the large hallway, where we were led up two large flights of stairs, the doors of a vast room with fireplace, five bedrooms and a bathroom with tub, bathroom adjoining with two of the bedrooms, overlook. The Yellow House – Mea area – 213 m2 7 rooms Two steps lead us into the Yellow House where a corridor separates the kitchen on the right, lit by two windows and where there is a working fireplace, a bathroom with shower and tub and a garage while on the left there is a hall and a room. A small flight of stairs leads us to two rooms on the right and left to a room and a bathroom with shower. The White House – Mea area – 2 apartments divided vertically The two apartments are accessed by two flights of stairs on either side of the building. There is a large garage under them. The heating works with LPG and each apartment has its own meter. There is no sewer, but a waste water dispersion system. There is no connection to the aqueduct, but a large motor tank supplies water to the two residential units. Depandances 1 The ground floor of this building consists of a living room, two cellar rooms and a storage room, the first floor houses three comfortable bedrooms, a bathroom and a hallway while the second floor has a semi-habitable attic. 2 The single-storey house houses a living room, a kitchen, two bedrooms and a bathroom and in its basement there are three large rooms used as cellars. 3 A dining room and a kitchen welcome us together with a staircase that leads us to the first floor where there are four bedrooms and a bathroom. 4 An eat-in kitchen overlooks a large courtyard on the ground floor while a bedroom and a bathroom are housed on the first floor. 5 A large habitable terrace introduces us to a kitchen - dining room also habitable and surrounded by two bedrooms and a bathroom while in the basement there is a cellar. 6 A lovely terrace leads us to a kitchen - living room equipped with a useful closet on the ground floor, two bedrooms and a bathroom are on the first floor while in the basement there is a cellar. 7 The large entrance has on the right a kitchen with an adjoining oven room, a hallway and a closet, while on the right a bedroom and a large living room. On the first floor we find three generous bedrooms and a bathroom. A base from which to explore many other places that Italy offers in this marvelous Tuscan corner such as Forte dei Marmi and Versilia by the sea, the Apuan Alps with their white marbles, cities of art such as Lucca and Pisa, Florence the cradle of Renaissance. The town of Gombitelli was built around the castle, at about 400 m above sea level, its castle was attacked and conquered several times by the Lucchesi army in the Middle Ages and destroyed in the XIII century. Energy class G global energy performance index 160.00 kWh/m2 year.
- Price: € 1.800.000
- Ref.: N185J
- Contract: sale
- Status: good
- Surface: 2140 mq
- Rooms: 50
- Floor: ground floor
- Total of floors: 2
- Ingresso indipendente: yes
- Terraces: sì (1°: 30 mq)
- Total bedrooms: 16
- Double rooms: 6
- Bathrooms: 10
- Furnished: partially furnished
- Kitchen: habitable
- Living room: yes
- Room: yes
- Dining room: yes
- Closet: yes
- Study: yes
- Tavern: yes
- Cellar: yes
- Heating: independent
- Type heating: to radiators
- Air conditioning: no
- Parking spaces: 20
- Garden: yes
- Land: 1235339 mq
- Energy perf.: G
- EP gl,nren: 160.00 KWh/mq year
- EP gl,ren: 0.00 KWh/mq year
Similar properties

Lucca case
Viale Europa, 474, LuccaTel. +39 0583583528 - Mob. +39 3288840595
www.luccacase.com
VAT 02274420468




